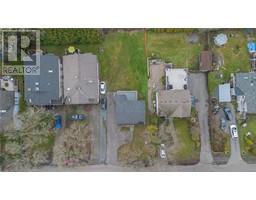404 5120 Cordova Bay Rd The Haro, Saanich, British Columbia, CA
Address: 404 5120 Cordova Bay Rd, Saanich, British Columbia
Summary Report Property
- MKT ID987698
- Building TypeApartment
- Property TypeSingle Family
- StatusBuy
- Added1 weeks ago
- Bedrooms2
- Bathrooms2
- Area1320 sq. ft.
- DirectionNo Data
- Added On11 Feb 2025
Property Overview
Premium Ocean View Top-Floor Corner Unit $100K in custom features – Seaside Luxury Living in the Heart of Cordova Bay Experience seaside living at its finest with this immaculate, custom 2-bedroom, 2-bathroom, 1,320 sq ft suite in The Haro. Just steps from Cordova Bay's pristine white sand beaches & a short walk to Mattick's Farm & Cordova Golf Course, this Penthouse home offers unparalleled ocean views & luxurious features throughout. Key Features: Gourmet Kitchen: Designed by Amy McGeachy a $40K upgraded kitchen includes a 12-foot island w/ quartz countertops, custom pantry, stunning backsplash, and an upgraded appliance package complete with a warming drawer and custom spice/recycling drawers. Open-Concept Living: Enjoy the seamless flow between kitchen, dining, and living areas, all bathed in natural light from the large windows and featuring 9’ ceilings. The space offers breathtaking views, making it perfect for both everyday living and entertaining 356 sq ft Covered Wrap-Around Balcony featuring 180-degree views, including a glimpse of Mount Baker, with a gas hook-up- perfect for outdoor dining or relaxation. Luxurious Primary Suite: The spacious primary suite includes a walkthrough closet and a stunning ensuite bathroom with a custom walk-in shower, a separate tub, a double vanity, and a custom-opening skylight ($5K upgrade). Efficiency & Comfort: The suite is equipped with a heat pump for efficient heating and cooling, ensuring comfort year-round. Upgraded Features: Hunter Douglas Power Blinds on all windows ($10K upgrade). Side-by-Side Parking: Two dedicated parking stalls ($40K upgrade). This home offers a perfect blend of coastal elegance and modern functionality, making it a rare find in one of Victoria’s most desirable communities. Whether you're enjoying the stunning views from the balcony, cooking in the chef-inspired kitchen, or relaxing in the luxurious primary suite, this home offers the ideal retreat. Customized Coastal Luxury Living Awaits. (id:51532)
Tags
| Property Summary |
|---|
| Building |
|---|
| Level | Rooms | Dimensions |
|---|---|---|
| Main level | Balcony | 7 ft x 28 ft |
| Balcony | 6 ft x 25 ft | |
| Bedroom | 10 ft x 11 ft | |
| Bathroom | 5 ft x 9 ft | |
| Ensuite | 8 ft x 9 ft | |
| Primary Bedroom | 12 ft x 15 ft | |
| Living room | 13 ft x 18 ft | |
| Kitchen | 9 ft x 23 ft | |
| Dining room | 6 ft x 23 ft | |
| Entrance | 6 ft x 7 ft |
| Features | |||||
|---|---|---|---|---|---|
| Central location | Other | Air Conditioned | |||


















































