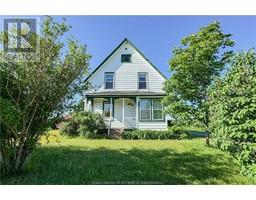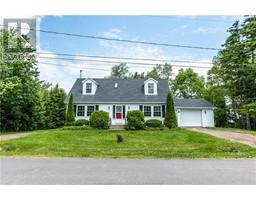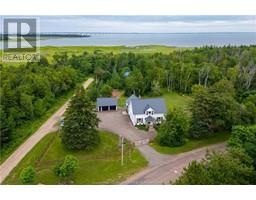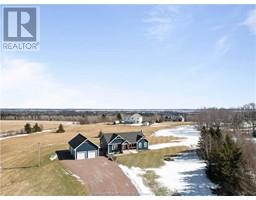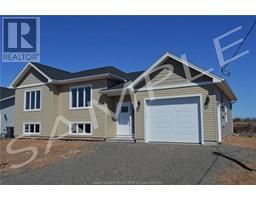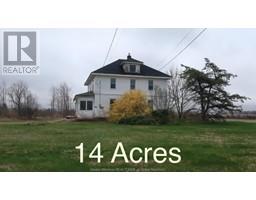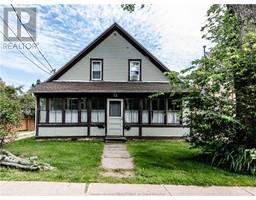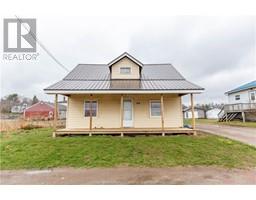102 Fairfield RD, Sackville, New Brunswick, CA
Address: 102 Fairfield RD, Sackville, New Brunswick
Summary Report Property
- MKT IDM161848
- Building TypeHouse
- Property TypeSingle Family
- StatusBuy
- Added13 weeks ago
- Bedrooms3
- Bathrooms2
- Area2324 sq. ft.
- DirectionNo Data
- Added On23 Aug 2024
Property Overview
SPACIOUS SPLIT-ENTRY WITH DETACHED GARAGE, 1+ ACRE LOT, AND CLOSE TO DOWNTOWN! This home has the convenience of being a short drive to downtown Sackville but with the added bonus of a large 1 acre property WITH rural residential zoning - allowing for chickens or other agricultural uses! The property is also complete with a single detached steel garage and a circular driveway. Through the front door is the foyer leading up into the bright living room with pellet stove and hardwood flooring. This room opens into the dining area and kitchen with peninsula. The dining room has a door to the back deck as well. Down the hall is the primary bedroom and two additional large bedrooms, as well as a full 4pc bathroom. The basement is also finished with a fantastic rec room, two non-conforming bedrooms (easily fixed with window style change), a second full bathroom, and a storage room (that could also be finished). The lot extends back into the field, offering plenty of area for gardening, or a small hobby farm! A fantastic home just minutes from everything! (id:51532)
Tags
| Property Summary |
|---|
| Building |
|---|
| Level | Rooms | Dimensions |
|---|---|---|
| Basement | Family room | 26.4x17 |
| Other | 9.4x12.7 | |
| Other | 10.3x12.7 | |
| 3pc Bathroom | 9.2x8.9 | |
| Storage | 11.3x11 | |
| Main level | Living room | 13.3x13.2 |
| Kitchen | 20.3x13.6 | |
| Bedroom | 13.6x11.1 | |
| Bedroom | 12.6x9.11 | |
| Bedroom | 8.7x13.5 | |
| 4pc Bathroom | 8x9.11 |
| Features | |||||
|---|---|---|---|---|---|
| Detached Garage(1) | Gravel | ||||




















































