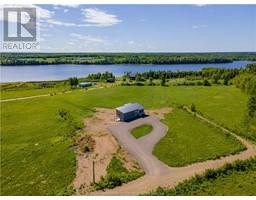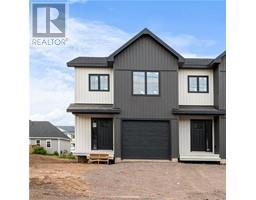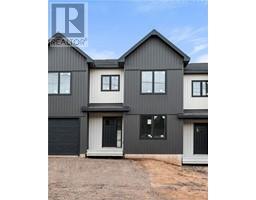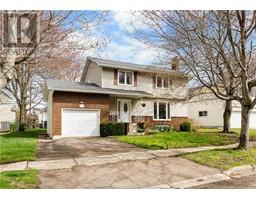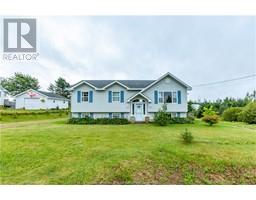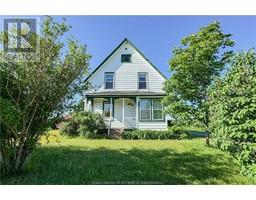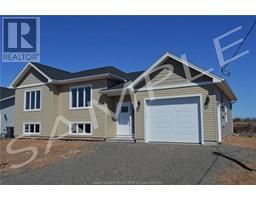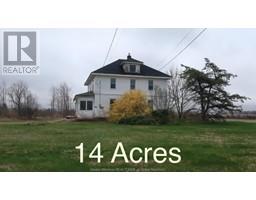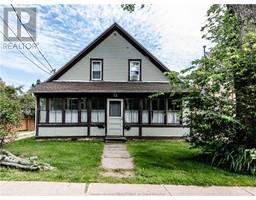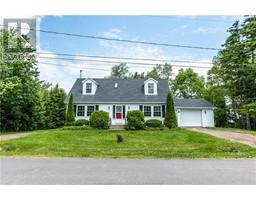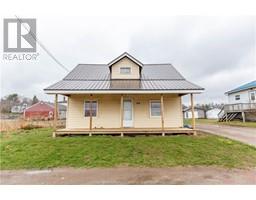91 Stanley DR, Sackville, New Brunswick, CA
Address: 91 Stanley DR, Sackville, New Brunswick
Summary Report Property
- MKT IDM157840
- Building TypeHouse
- Property TypeSingle Family
- StatusBuy
- Added17 weeks ago
- Bedrooms4
- Bathrooms3
- Area2674 sq. ft.
- DirectionNo Data
- Added On18 Jun 2024
Property Overview
Welcome to 91 Stanley Drive, Sackville! Built in 2021, this meticulously crafted executive bungalow boasts 4 beds, 3 baths and is situated on a sprawling 3.4-acre lot with a triple car detached heated garage with 2pc bath. Upon entry you'll find yourself in the heart of the home an open-concept kitchen, dining, and living area adorned with custom cabinetry, large island, quartz countertops, stainless steel appliances and a butlers pantry accessed through solid wood French doors, adds a touch of sophistication. The front dining space, accentuated by wood columns, seamlessly connects to the living room featuring large windows and patio door leading to the backyard deck where you can enjoy the stunning view. The primary bedroom offers a walk-through closet and an ensuite featuring a soaker tub and a separate shower. On the opposite wing, you'll find the second bedroom and a well-appointed 4pc bath. The finished lower level offers a spacious family room, a separate bar area, two additional bedrooms, a versatile gym/office space, a laundry room, and a 3-piece bath. The 24x40 finished garage with a half bath and overhead storage features double doors on the front and an additional entrance on the side. Conveniently located just minutes away from the Trans-Canada Highway, Beech Hill Park, Silver Lake, and downtown Sackville, this property offers a perfect blend of modern luxury, rural living and accessibility. Call your REALTOR® today! (id:51532)
Tags
| Property Summary |
|---|
| Building |
|---|
| Level | Rooms | Dimensions |
|---|---|---|
| Basement | Bedroom | 11.7x8.10 |
| Bedroom | 11.7x14.4 | |
| Exercise room | 15.9x7.6 | |
| Laundry room | 11.6x5.10 | |
| 3pc Bathroom | 7.10x6.4 | |
| Family room | 24.5x15.5 | |
| Other | 14.8x8.5 | |
| Main level | Kitchen | 13.4x16.1 |
| Living room | 16.8x12.1 | |
| Dining room | 12.2x9.8 | |
| Bedroom | 13.1x12.3 | |
| 4pc Ensuite bath | 12.4x6.6 | |
| Bedroom | 12x9.9 | |
| 4pc Bathroom | 8.7x7 | |
| Other | 5x5 |
| Features | |||||
|---|---|---|---|---|---|
| Level lot | Central island | Gravel | |||
| Garage | |||||




















































