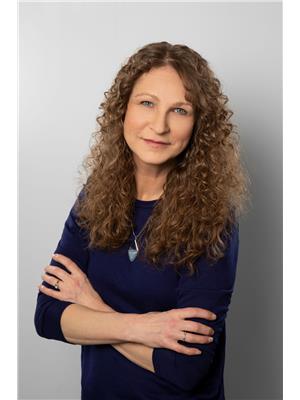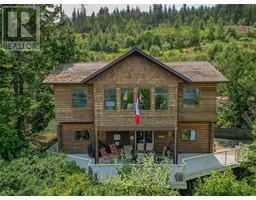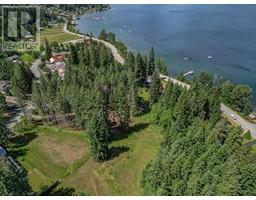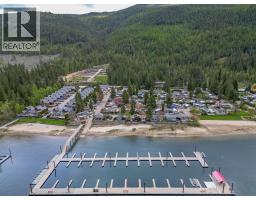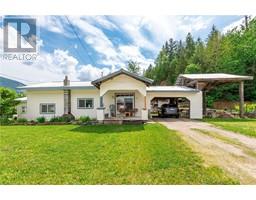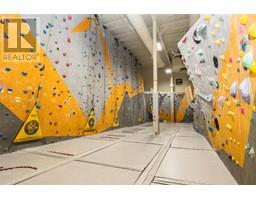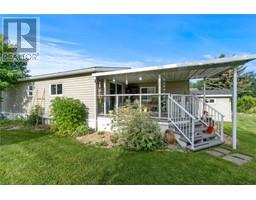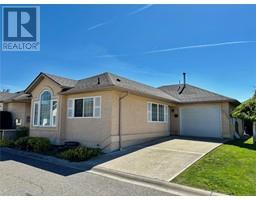251 6 Street SE Unit# 107 SE Salmon Arm, Salmon Arm, British Columbia, CA
Address: 251 6 Street SE Unit# 107, Salmon Arm, British Columbia
Summary Report Property
- MKT ID10322210
- Building TypeApartment
- Property TypeSingle Family
- StatusBuy
- Added26 weeks ago
- Bedrooms2
- Bathrooms2
- Area1130 sq. ft.
- DirectionNo Data
- Added On19 Aug 2024
Property Overview
Get excited, this is a rare offering of a ground floor unit! Hurry to get inside this spacious unit in the incredibly popular 55+ community of MacIntosh Grove where you can retire in style here. Well maintained unit that is close to the elevator and front door has western exposure to catch those Shuswap sunsets at night. Enjoy the beautiful landscaping from your windows and deck. Features include spacious room sizes, hot water heat, bright open spaces, 2 bedrooms, two bathrooms, newer appliances, storage and laundry in suite. Plus, a covered, secure and heated parking spot and a good-sized storage unit underground. Amenities include a shared workshop, elevator, recreation center, clubhouse for gatherings or private functions, an exercise room, secured entry, secured & heated underground parking, a common entry and a crafts & hobbies room. Walk to shopping and all downtown core amenities from here, even public transit is right outside the front door! Step inside this lovely main floor unit and you'll immediately feel like this is HOME! (id:51532)
Tags
| Property Summary |
|---|
| Building |
|---|
| Level | Rooms | Dimensions |
|---|---|---|
| Main level | Laundry room | 5'5'' x 9'2'' |
| Full bathroom | 6' x 8' | |
| Bedroom | 9'2'' x 11'5'' | |
| Full ensuite bathroom | 6' x 10' | |
| Primary Bedroom | 10'4'' x 13' | |
| Dining room | 10' x 11'8'' | |
| Kitchen | 9'10'' x 11'6'' | |
| Living room | 17' x 11'8'' |
| Features | |||||
|---|---|---|---|---|---|
| Parkade | Stall | Underground(1) | |||
| Wall unit | Clubhouse | Party Room | |||
| Storage - Locker | |||||


































