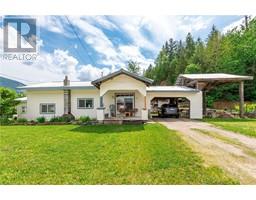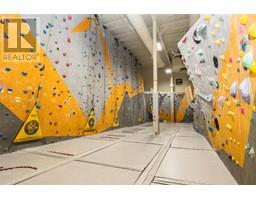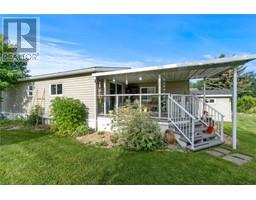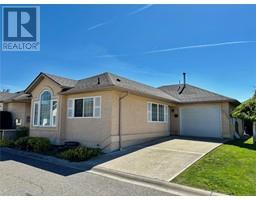40 Lidstone Road SE Salmon Arm, Salmon Arm, British Columbia, CA
Address: 40 Lidstone Road, Salmon Arm, British Columbia
Summary Report Property
- MKT ID10329951
- Building TypeHouse
- Property TypeSingle Family
- StatusBuy
- Added10 weeks ago
- Bedrooms7
- Bathrooms5
- Area5640 sq. ft.
- DirectionNo Data
- Added On11 Dec 2024
Property Overview
This residence & property is truly in a league of its own. Introducing an exceptional opportunity to own a private & secluded estate on 11 Acres with a grand garage package & seasonal creek. Only 10 minutes to Salmon Arm & Larch Hill ski area. Nestled on a sprawling 11-acre parcel, this brand-new home, approximately 75% completed, awaits your final finishes. Over 5500+ sq. ft. of luxurious living space with 7 bedrooms & 5 bathrooms. Prepare to be captivated by the breathtaking vaulted ceilings, adding an unparalleled sense of grandeur to every room. The basement is primed for one or two suites, offering versatility & the option for rental revenue including short-term. The garage package is unmatched, featuring a massive 2000 sq. ft. main garage alongside a 900 sq. f. recreational vehicle garage. The home has been crafted with meticulous attention to detail & only the finest materials have been utilized throughout such as; Concrete floors with in-floor heating, ICF 13"" walls, ceiling R56, triple glazed windows w/ special coating to maintain heating & cooling. Fir: Ceilings, baseboards, trim & exterior fascia. Soffits are all Cedar including most of the upper deck. 380+ multicoloured exterior pot lights & 100+ interior pot lights. 2 power services: 200 to the house & 200 to the garage. Driveways recycled Asphalt - no dust. Zoned Small Holdings & not in the ALR. Contact your Agent or the Listing Agent to schedule a viewing. (id:51532)
Tags
| Property Summary |
|---|
| Building |
|---|
| Level | Rooms | Dimensions |
|---|---|---|
| Basement | Full bathroom | 11'4'' x 4'11'' |
| Full bathroom | 4'10'' x 12'10'' | |
| Kitchen | 12'10'' x 10'11'' | |
| Bedroom | 12'2'' x 10'6'' | |
| Bedroom | 12'2'' x 12'10'' | |
| Bedroom | 14'6'' x 11'4'' | |
| Bedroom | 14'6'' x 11' | |
| Main level | Partial bathroom | 6' x 6' |
| Full bathroom | 5' x 5' | |
| Kitchen | 16'2'' x 14'5'' | |
| Living room | 34'10'' x 28' | |
| Full ensuite bathroom | 9' x 11'7'' | |
| Bedroom | 10' x 14'5'' | |
| Bedroom | 10' x 14'4'' | |
| Primary Bedroom | 16'4'' x 18'11'' |
| Features | |||||
|---|---|---|---|---|---|
| Private setting | Attached Garage(20) | Oversize | |||
| RV(4) | |||||

































































