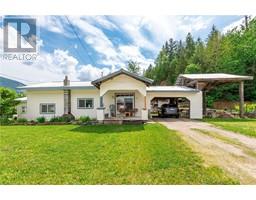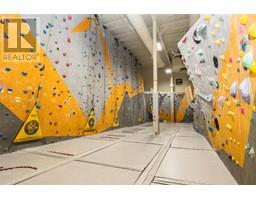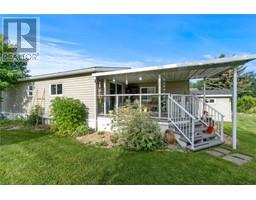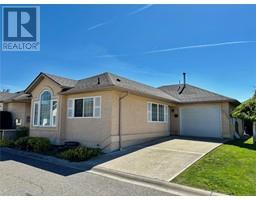5090 50A Street NE NE Salmon Arm, Salmon Arm, British Columbia, CA
Address: 5090 50A Street NE, Salmon Arm, British Columbia
Summary Report Property
- MKT ID10311694
- Building TypeHouse
- Property TypeSingle Family
- StatusBuy
- Added31 weeks ago
- Bedrooms4
- Bathrooms3
- Area1970 sq. ft.
- DirectionNo Data
- Added On15 Jul 2024
Property Overview
18 Acres with a new, bright and modern, 2020 built level entry home plus a legal detached secondary home. The main home features an open floor plan with large living / dining room and a stunning kitchen which has a 42"" Thor gas stove top plus wall oven. The huge island with quartz counter tops is the perfect spot for prep and socializing. There is lots of cabinet space plus a spacious pantry. The foyer is bright and inviting. The main floor primary bedroom has custom built in closets and access to the main floor bathroom. The lower level features a spacious family room with wet bar, 3 additional bedrooms, and 2 bathrooms (one as an esuite). The lower level is currently set up as a suite. The legal secondary home has 2 bedrooms, 1 bathroom and kitchen, dining room and large living room. The main home is tucked away down the driveway for privacy. Easy access to this home off the service road and only a few minutes to the beach, boat launch, trails, schools and downtown. All measurements from iGuide. Buyer to satisfy themselves to measurements and information if important. (id:51532)
Tags
| Property Summary |
|---|
| Building |
|---|
| Level | Rooms | Dimensions |
|---|---|---|
| Basement | 4pc Bathroom | 7'7'' x 4'11'' |
| Bedroom | 12'9'' x 8'10'' | |
| Bedroom | 12'10'' x 8'10'' | |
| 4pc Ensuite bath | 5'10'' x 5'10'' | |
| Bedroom | 11'11'' x 9'3'' | |
| Family room | 18'0'' x 23'3'' | |
| Main level | 4pc Bathroom | 7'1'' x 8'0'' |
| Primary Bedroom | 11'6'' x 11'3'' | |
| Laundry room | 7'8'' x 8'0'' | |
| Dining room | 14'9'' x 7'6'' | |
| Living room | 14'9'' x 9'8'' | |
| Kitchen | 18'11'' x 11'10'' |
| Features | |||||
|---|---|---|---|---|---|
| Private setting | Central island | See Remarks | |||
| RV | Dishwasher | Range - Gas | |||
| Oven - Built-In | Central air conditioning | ||||












































































