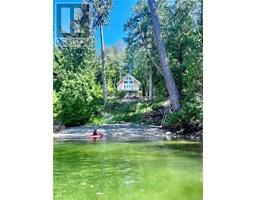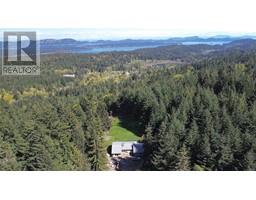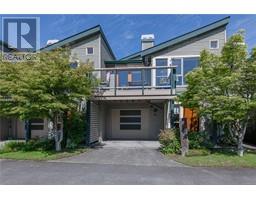21 133 Corbett Rd Cottonwood Close, Salt Spring, British Columbia, CA
Address: 21 133 Corbett Rd, Salt Spring, British Columbia
Summary Report Property
- MKT ID983790
- Building TypeRow / Townhouse
- Property TypeSingle Family
- StatusBuy
- Added6 weeks ago
- Bedrooms3
- Bathrooms2
- Area1583 sq. ft.
- DirectionNo Data
- Added On08 Jan 2025
Property Overview
Unmatched Ocean Views at Cottonwood Close - Experience the perfect blend of privacy and views at this premier townhouse in the serene Cottonwood Close community. This tranquil 1,583 sq. ft. home boasts gorgeous harbour views and is just steps to Ganges Village and hospital. Designed with casual elegance in mind, the meticulously maintained open-plan interior features quality finishes throughout, including three bedrooms, two bathrooms, a three-sided fireplace, and lofty vaulted ceilings. The sunlit living spaces are enhanced by floor-to-ceiling picture windows, glass doors, and two spacious decks, a patio and a private garage. The complex is set within a picturesque, park-like setting adorned with charming stonework, majestic Cottonwood trees and a serene pond dotted with lily pads. A quaint gazebo provides a peaceful retreat and a friendly gathering place. Enjoy the ease of townhouse living just a short walk to town and the ocean. Cottonwood Close offers a truly remarkable lifestyle! (id:51532)
Tags
| Property Summary |
|---|
| Building |
|---|
| Level | Rooms | Dimensions |
|---|---|---|
| Lower level | Patio | 10 ft x 11 ft |
| Patio | 10 ft x 11 ft | |
| Laundry room | 8 ft x 10 ft | |
| Bedroom | 10 ft x 13 ft | |
| Bedroom | 12 ft x 12 ft | |
| Bathroom | 8 ft x 7 ft | |
| Entrance | 12 ft x 30 ft | |
| Main level | Dining room | 11 ft x 10 ft |
| Ensuite | 10 ft x 5 ft | |
| Primary Bedroom | 23 ft x 18 ft | |
| Kitchen | 10 ft x 10 ft | |
| Living room | 12 ft x 25 ft |
| Features | |||||
|---|---|---|---|---|---|
| Central location | Private setting | Other | |||
| Air Conditioned | |||||













































