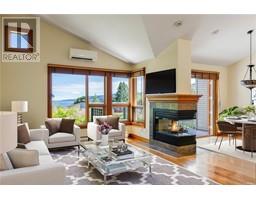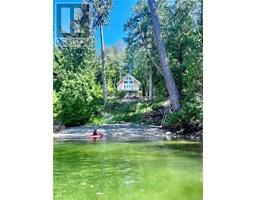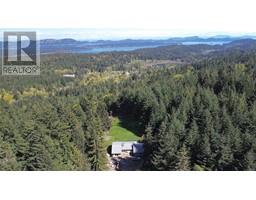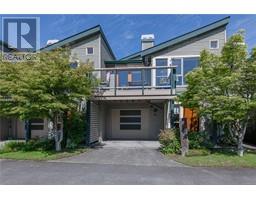823 Nose Point Rd Maracaibo Estates, Salt Spring, British Columbia, CA
Address: 823 Nose Point Rd, Salt Spring, British Columbia
Summary Report Property
- MKT ID985598
- Building TypeHouse
- Property TypeSingle Family
- StatusBuy
- Added1 weeks ago
- Bedrooms1
- Bathrooms2
- Area1299 sq. ft.
- DirectionNo Data
- Added On14 Feb 2025
Property Overview
Experience tranquility in this high-quality West Coast Cottage-style home and detached studio, perfectly nestled on over 3 private sunny acres in the prestigious Maracaibo Estates. This charming 1-bedroom, 1-bathroom home, built with care, boasts tiled floors, edge grain fir trim throughout, and an airtight wood stove with a convenient dual-sided wood box. The exterior features durable cedar siding and a cedar roof, blending harmoniously with the natural surroundings. The detached studio offers additional space for visitors, complete with a full 4-piece bathroom, while the outdoor hot tub and shower provide year-round relaxation. The property’s zoning permits a primary residence and a seasonal cottage, allowing for potential expansion to suit your needs. As a shareholder in Maracaibo Estates, you'll enjoy access to its marina, cottages, clubhouse and exclusive amenities and benefits. Visit www.maracaibo.ca for more details. Maracaibo share ($73,000) sold separately. (id:51532)
Tags
| Property Summary |
|---|
| Building |
|---|
| Level | Rooms | Dimensions |
|---|---|---|
| Second level | Loft | 14 ft x 10 ft |
| Main level | Patio | 29 ft x 8 ft |
| Dining room | 11 ft x 7 ft | |
| Living room | 15 ft x 13 ft | |
| Kitchen | 8 ft x 7 ft | |
| Entrance | 8 ft x 3 ft | |
| Bathroom | 3-Piece | |
| Primary Bedroom | 11 ft x 10 ft | |
| Other | Bathroom | 4-Piece |
| Studio | 12 ft x 12 ft | |
| Bonus Room | 16 ft x 10 ft |
| Features | |||||
|---|---|---|---|---|---|
| Acreage | Park setting | Private setting | |||
| Southern exposure | Wooded area | Other | |||
| Marine Oriented | Gated community | Stall | |||
| Air Conditioned | Wall unit | ||||







































































