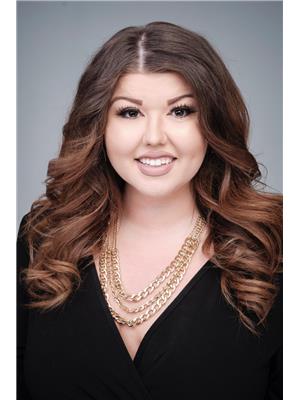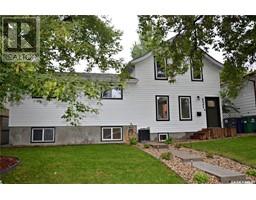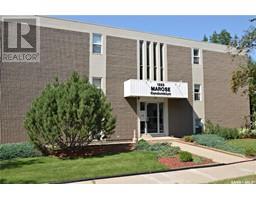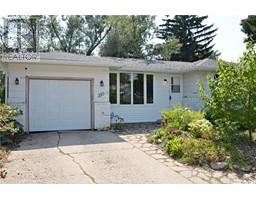103 BENTHAM CRESCENT Erindale, Saskatoon, Saskatchewan, CA
Address: 103 BENTHAM CRESCENT, Saskatoon, Saskatchewan
Summary Report Property
- MKT IDSK978400
- Building TypeHouse
- Property TypeSingle Family
- StatusBuy
- Added14 weeks ago
- Bedrooms5
- Bathrooms3
- Area1238 sq. ft.
- DirectionNo Data
- Added On11 Aug 2024
Property Overview
**BACK ON THE MARKET! Buyer had to back out of the purchase due to a family emergency!** Welcome to 103 Bentham Cres in the desirable area of Erindale! Pride of ownership is evident in this beautiful 5 bedroom, 3 bathroom, 1,238 sqft bungalow that has been loved by the same family for over 20 years. The open concept main floor features a large entry way, vaulted ceilings, dining room with doors out to the deck, a lovely kitchen with all stainless steel appliances, main bath with bubble tub, 3 bedrooms and an ensuite with a full walk-in shower. The basement which was completely redone in 2015 features 9ft ceilings, living room, 2 additional bedrooms, a bathroom with a full walk-in shower, large laundry room and a storage room. Many upgrades and features to note: all windows and exterior doors (2021 with transferable “lifetime warranty”), flooring (2022): paint (2022), baseboards & interior doors (2022), shingles (2011), furnace (2012), water heater (2014), all bathrooms, maintenance free garage door (2012), underground sprinklers, central air & central vac. Out front you will find a lovely interlocking brick driveway leading to the double attached garage that is insulated, has tons of loft storage and has direct entry to the house and a side entry to the yard. The large fully fenced backyard features a deck and garden area. Not only is the house itself great but this home is also in a wonderful location! Located on a corner lot right next to two elementary schools and very close to high schools and tons of amenities. Call today for your own private viewing, you won’t be disappointed! (id:51532)
Tags
| Property Summary |
|---|
| Building |
|---|
| Land |
|---|
| Level | Rooms | Dimensions |
|---|---|---|
| Basement | Family room | 18 ft ,2 in x 27 ft ,10 in |
| 3pc Bathroom | Measurements not available | |
| Bedroom | 13 ft ,5 in x 11 ft ,5 in | |
| Laundry room | Measurements not available | |
| Bedroom | 7 ft ,11 in x 14 ft | |
| Storage | Measurements not available | |
| Main level | Kitchen | 11 ft x 11 ft ,9 in |
| Dining room | 11 ft x 13 ft ,2 in | |
| Living room | 15 ft ,5 in x 16 ft ,8 in | |
| Bedroom | 11 ft ,3 in x 13 ft ,5 in | |
| 3pc Bathroom | Measurements not available | |
| Bedroom | 9 ft ,7 in x 9 ft ,9 in | |
| Bedroom | 8 ft ,11 in x 9 ft ,5 in | |
| 3pc Bathroom | Measurements not available |
| Features | |||||
|---|---|---|---|---|---|
| Treed | Corner Site | Double width or more driveway | |||
| Attached Garage | Interlocked | Parking Space(s)(4) | |||
| Washer | Refrigerator | Dishwasher | |||
| Dryer | Microwave | Garburator | |||
| Window Coverings | Garage door opener remote(s) | Storage Shed | |||
| Stove | Central air conditioning | ||||



























































