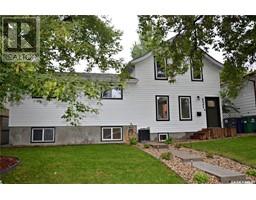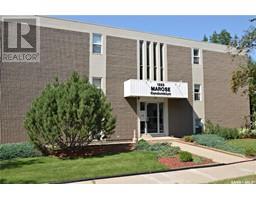310 WATERLOO CRESCENT East College Park, Saskatoon, Saskatchewan, CA
Address: 310 WATERLOO CRESCENT, Saskatoon, Saskatchewan
Summary Report Property
- MKT IDSK979662
- Building TypeHouse
- Property TypeSingle Family
- StatusBuy
- Added13 weeks ago
- Bedrooms4
- Bathrooms3
- Area1233 sq. ft.
- DirectionNo Data
- Added On17 Aug 2024
Property Overview
Welcome to 310 Waterloo in the lovely East College Park area. This 1,223 sqft bungalow with attached garage features 4 large bedrooms and 3 renovated bathrooms. This home has been very well cared for and loved by the same family for over 20 years! You have to see this amazing secret garden backyard to truly appreciate it. It has been extensively landscaped by a reknown Horticulturist and has very low maintenance. The Secret Garden is a backyard sanctuary and includes an amazing waterfall and pond along with the extensive perennial garden, the landscape attracts birds, butterflies and other pollinating insects and has many fruit trees and shrubs. With neighbours on only one side, this lovely property backs onto the park & tennis courts with access across the park to two elementary schools (no streets for children to cross going to and from school), a excellent high school within walking distance, walking or biking distance to the U of S, RUH and Innovation Place. You will love this quiet, safe neighborhood. Many impressive features and upgrades inside the house aswell, including: some newer windows, flooring, on demand hot water, jet tub in the upstairs bath, wood burning fireplace, shingles (2023) & gas range. Call for your private viewing today! (id:51532)
Tags
| Property Summary |
|---|
| Building |
|---|
| Land |
|---|
| Level | Rooms | Dimensions |
|---|---|---|
| Basement | Laundry room | Measurements not available |
| Storage | Measurements not available | |
| Bedroom | 7 ft ,4 in x 22 ft ,5 in | |
| 3pc Bathroom | Measurements not available | |
| Living room | 20 ft ,9 in x 14 ft ,11 in | |
| Main level | 4pc Bathroom | Measurements not available |
| Bedroom | 10 ft ,4 in x 11 ft ,2 in | |
| Bedroom | 9 ft ,3 in x 10 ft ,3 in | |
| 2pc Bathroom | Measurements not available | |
| Bedroom | 11 ft ,3 in x 12 ft ,11 in | |
| Living room | 12 ft ,11 in x 17 ft ,3 in | |
| Dining room | 10 ft ,3 in x 12 ft ,1 in | |
| Kitchen | 9 ft ,11 in x 11 ft ,8 in |
| Features | |||||
|---|---|---|---|---|---|
| Treed | Lane | Rectangular | |||
| Attached Garage | Parking Space(s)(3) | Washer | |||
| Refrigerator | Dishwasher | Dryer | |||
| Microwave | Window Coverings | Garage door opener remote(s) | |||
| Central Vacuum - Roughed In | Stove | ||||


























































