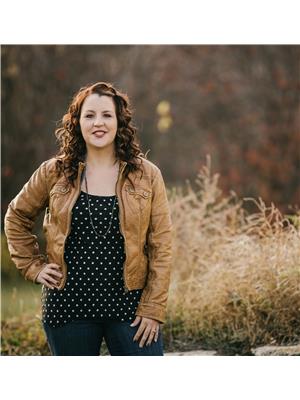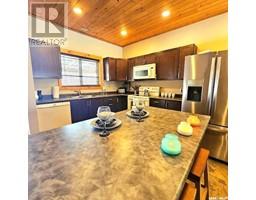115 West Hampton BOULEVARD Hampton Village, Saskatoon, Saskatchewan, CA
Address: 115 West Hampton BOULEVARD, Saskatoon, Saskatchewan
Summary Report Property
- MKT IDSK991031
- Building TypeHouse
- Property TypeSingle Family
- StatusBuy
- Added7 days ago
- Bedrooms4
- Bathrooms4
- Area1228 sq. ft.
- DirectionNo Data
- Added On30 Dec 2024
Property Overview
Welcome to this unique custom built home located in Hampton Village. The lovely home was built in 2010 by Prairie Castle Development. This spacious main floor offers 2 bedrooms with 2 full bathrooms and laundry. The vaulted ceiling and large triple pane windows offers lots of natural light overlooking the park. Kitchen has plenty of cupboards & counter space with corner pantry. Downstairs in the basement you will find large family room with a wet bar, 2 full sized bathrooms, storage room, kitchen/dining room and 2 good size bedrooms. This property has main floor laundry and washer/dryer in the basement too. Garage(24 X24) is fully insulated and heated. Backyard has a garden area, patio, firepit, underground sprinklers. House has separate entrance, central air, central vac, and 2 natural gas bbq hook ups. ICF block basement. House has in floor heat throughout property on main floor, basement and garage. (id:51532)
Tags
| Property Summary |
|---|
| Building |
|---|
| Land |
|---|
| Level | Rooms | Dimensions |
|---|---|---|
| Basement | 3pc Bathroom | X x X |
| 4pc Bathroom | X x X | |
| Bedroom | 9"0 x 8"0 | |
| Bedroom | 9"2 x 10"0 | |
| Kitchen/Dining room | 14"4 x 11"0 | |
| Storage | 3"0 x 2"0 | |
| Family room | 9"5 x 20"0 | |
| Main level | Bedroom | 11"8 x 9"0 |
| 4pc Bathroom | X | |
| Living room | 22"0 x 15"10 | |
| Kitchen/Dining room | 15"4 x 15"0 | |
| Bedroom | 12"4 x 11"6 | |
| 3pc Ensuite bath | X x X | |
| Laundry room | 6"0 x 3"8 |
| Features | |||||
|---|---|---|---|---|---|
| Treed | Irregular lot size | Double width or more driveway | |||
| Sump Pump | Attached Garage | Interlocked | |||
| Heated Garage | Parking Space(s)(4) | Washer | |||
| Refrigerator | Dishwasher | Dryer | |||
| Microwave | Alarm System | Window Coverings | |||
| Garage door opener remote(s) | Stove | Walk out | |||
| Central air conditioning | Air exchanger | ||||
















































