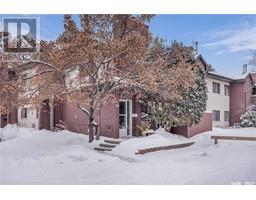126 Antonini COURT Kensington, Saskatoon, Saskatchewan, CA
Address: 126 Antonini COURT, Saskatoon, Saskatchewan
Summary Report Property
- MKT IDSK986336
- Building TypeHouse
- Property TypeSingle Family
- StatusBuy
- Added9 weeks ago
- Bedrooms3
- Bathrooms3
- Area1456 sq. ft.
- DirectionNo Data
- Added On14 Dec 2024
Property Overview
"New Ehrenburg built" - *RICHMOND SIDE ENTRY MODEL* 1456 SF 2 Storey. *LEGAL SUITE OPTION* This home features - Durable wide plank laminate flooring in kitchen, living and dining rooms , high quality shelving in all closets. Open Concept Design giving a fresh and modern feel. Superior Custom Cabinets, Quartz counter tops, Sit up Island, Open eating area. The 2nd level features 3 bedrooms, a 3-piece main bath and laundry area. The master bedroom showcases with a 4-piece ensuite (dual sinks) and walk-in closet. BONUS ROOM on the second level. This home also includes a heat recovery ventilation system, triple pane windows, and high efficient furnace, Central vac roughed in. Basement perimeter walls are framed, installed and polyed. Double attached garage with concrete driveway. PST & GST included in purchase price with rebate to builder. Saskatchewan New Home Warranty. Projected March 2025 POSSESSION --- This home is currently UNDER CONSTRUCTION. Exterior specs vary between units. (id:51532)
Tags
| Property Summary |
|---|
| Building |
|---|
| Level | Rooms | Dimensions |
|---|---|---|
| Second level | Bedroom | 10' x 9' |
| Bedroom | 10'4" x 7'8" | |
| 3pc Bathroom | - x - | |
| Bonus Room | 10'2" x 11'8" | |
| Primary Bedroom | 13' x 11' | |
| 4pc Ensuite bath | - x - | |
| Laundry room | - x - | |
| Main level | Living room | 12'4" x 9' |
| Dining room | 9' x 7'6" | |
| Kitchen | 13' x 8'6" | |
| 2pc Bathroom | - x - |
| Features | |||||
|---|---|---|---|---|---|
| Rectangular | Double width or more driveway | Sump Pump | |||
| Attached Garage | Parking Space(s)(4) | Dishwasher | |||
| Microwave | Garage door opener remote(s) | Central Vacuum - Roughed In | |||
































