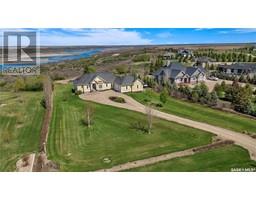121 Elm STREET E Exhibition, Saskatoon, Saskatchewan, CA
Address: 121 Elm STREET E, Saskatoon, Saskatchewan
Summary Report Property
- MKT IDSK980646
- Building TypeHouse
- Property TypeSingle Family
- StatusBuy
- Added14 weeks ago
- Bedrooms3
- Bathrooms2
- Area621 sq. ft.
- DirectionNo Data
- Added On14 Aug 2024
Property Overview
Welcome to this charming character home located on a picturesque tree-lined street, directly facing Achs Park. Boasting 40-foot frontage, this property offers excellent future development potential to build your dream home. Situated in a prime location with unobstructed views of the park this home features exterior updates including windows and vinyl siding. Inside, the main floor features two cozy bedrooms, a comfortable living space with hardwood floors, and a functional kitchen. The basement offers an additional bedroom, bathroom, living space, and kitchenette. This property presents a fantastic opportunity for investors looking for income properties with great future development value. It is also an excellent choice for first-time homebuyers seeking a property loaded with potential and character. Whether you're looking to start your homeownership journey, seeking a smart investment, or dreaming of building a custom home overlooking the park on a spacious lot, this property is a true gem! Enjoy a short commute to downtown, walking distance to the river, and several schools and amenities nearby. Don't miss out on this rare opportunity to own a piece of prime real estate in a highly desirable location. Call today to schedule a viewing and explore the endless possibilities this charming home has to offer. (id:51532)
Tags
| Property Summary |
|---|
| Building |
|---|
| Land |
|---|
| Level | Rooms | Dimensions |
|---|---|---|
| Basement | Bedroom | 8' x 12' |
| Laundry room | Measurements not available | |
| Utility room | Measurements not available | |
| Living room | 10' x 16' | |
| Main level | Living room | 8'10" x 10'10" |
| Dining room | Measurements not available x 11 ft | |
| Bedroom | 9'3" x 9'6" | |
| Bedroom | 8'10" x 8' | |
| 4pc Bathroom | Measurements not available | |
| Kitchen | 9'10" x 9'6" |
| Features | |||||
|---|---|---|---|---|---|
| Treed | None | Parking Space(s)(1) | |||
| Washer | Refrigerator | Dishwasher | |||
| Dryer | Microwave | Window Coverings | |||
| Stove | |||||





























































