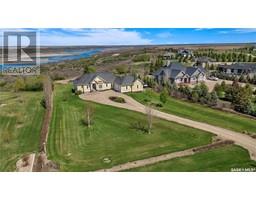543 Fast WAY Aspen Ridge, Saskatoon, Saskatchewan, CA
Address: 543 Fast WAY, Saskatoon, Saskatchewan
Summary Report Property
- MKT IDSK981296
- Building TypeHouse
- Property TypeSingle Family
- StatusBuy
- Added13 weeks ago
- Bedrooms4
- Bathrooms4
- Area1367 sq. ft.
- DirectionNo Data
- Added On21 Aug 2024
Property Overview
Discover luxury living in this stunning 4-bedroom, 4-bathroom home located in the highly-sought after Aspen Ridge community. Thoughtfully designed with high-end finishes throughout, this property offers a perfect blend of elegance and modern comfort. The spacious layout is accentuated by a custom kitchen featuring two-toned cabinets, high-end appliances, and ample counter space—ideal for culinary enthusiasts and entertaining guests. The open-concept main floor flows seamlessly from the kitchen into the living and dining areas, creating an inviting atmosphere for gatherings. Upstairs, the primary suite is a true retreat, complete with a beautifully appointed ensuite bathroom and a generous walk-in closet. The two additional bedrooms on the second floor are spacious and bright, offering plenty of space for family or guests. The fully finished basement, constructed with ICF block walls for superior insulation and energy efficiency, provides even more living space. The family room is cozy and perfect for movie nights. A large guest room or functional office space and a full bathroom complete the basement level. Step outside to enjoy the fully landscaped yard, complete with a patio space designed for outdoor living and relaxation. The insulated double detached garage offers both convenience and ample storage. This move-in ready home is a rare find, combining luxurious finishes, thoughtful design, and a prime location in Aspen Ridge close to parks, paths, and the nearby commercial amenities. Don’t miss the opportunity to make this exceptional property your new home! (id:51532)
Tags
| Property Summary |
|---|
| Building |
|---|
| Land |
|---|
| Level | Rooms | Dimensions |
|---|---|---|
| Second level | Bedroom | 9 ft ,6 in x 9 ft ,5 in |
| Bedroom | 11 ft x 10 ft ,5 in | |
| 4pc Bathroom | - x - | |
| Primary Bedroom | 13 ft x 11 ft ,9 in | |
| 3pc Ensuite bath | - x - | |
| Basement | Bedroom | 10 ft ,5 in x 11 ft ,8 in |
| Family room | 16 ft ,5 in x 12 ft | |
| 4pc Bathroom | - x - | |
| Laundry room | - x - | |
| Main level | Living room | 15 ft x 14 ft ,8 in |
| Dining room | 11 ft ,8 in x 6 ft | |
| Kitchen | 15 ft x 11 ft | |
| 2pc Bathroom | - x - |
| Features | |||||
|---|---|---|---|---|---|
| Treed | Sump Pump | Detached Garage | |||
| Parking Space(s)(2) | Washer | Refrigerator | |||
| Dishwasher | Dryer | Microwave | |||
| Freezer | Humidifier | Window Coverings | |||
| Garage door opener remote(s) | Hood Fan | Stove | |||
| Central air conditioning | Air exchanger | ||||






































































