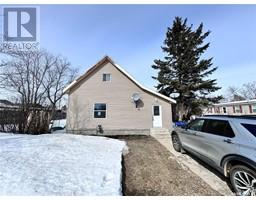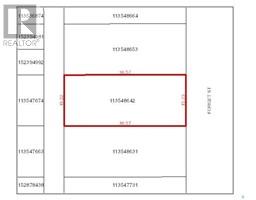1222 Latrace ROAD Dundonald, Saskatoon, Saskatchewan, CA
Address: 1222 Latrace ROAD, Saskatoon, Saskatchewan
4 Beds2 Baths1008 sqftStatus: Buy Views : 216
Price
$339,900
Summary Report Property
- MKT IDSK981493
- Building TypeHouse
- Property TypeSingle Family
- StatusBuy
- Added12 weeks ago
- Bedrooms4
- Bathrooms2
- Area1008 sq. ft.
- DirectionNo Data
- Added On23 Aug 2024
Property Overview
Don't miss this fully developed four level split in Dundonald. The top floor was originally three bedrooms, a wall was removed resulting in an oversized primary bedroom, but could likely be easily reverted. The main floor features a welcoming living room and a large kitchen with dining room and garden doors to the private back yard. The first basement level boasts a large family room with huge windows allowing for plenty of natural light, as well as an additional bedroom and bathroom. On the lower level you'll find another family room as well as the final bedroom. The large back yard has plenty of room for a future garage. Contact us today for more info or to book your private viewing! (id:51532)
Tags
| Property Summary |
|---|
Property Type
Single Family
Building Type
House
Square Footage
1008 sqft
Title
Freehold
Neighbourhood Name
Dundonald
Land Size
55x108
Built in
1982
Parking Type
Parking Space(s)(1)
| Building |
|---|
Bathrooms
Total
4
Interior Features
Appliances Included
Washer, Refrigerator, Dryer, Stove
Basement Type
Full (Finished)
Building Features
Split Level Style
Split level
Square Footage
1008 sqft
Heating & Cooling
Cooling
Central air conditioning
Heating Type
Forced air
Parking
Parking Type
Parking Space(s)(1)
| Level | Rooms | Dimensions |
|---|---|---|
| Second level | 4pc Bathroom | Measurements not available |
| Bedroom | 13 ft ,7 in x 11 ft ,1 in | |
| Bedroom | 19 ft x 10 ft ,2 in | |
| Third level | 4pc Bathroom | Measurements not available |
| Family room | 18 ft ,6 in x 10 ft ,6 in | |
| Bedroom | 11 ft ,1 in x 9 ft ,9 in | |
| Fourth level | Games room | 11 ft ,1 in x 18 ft ,6 in |
| Bedroom | 9 ft ,3 in x 10 ft ,6 in | |
| Main level | Living room | 19 ft ,5 in x 11 ft ,8 in |
| Dining room | 11 ft ,4 in x 7 ft ,7 in | |
| Kitchen | 11 ft x 10 ft |
| Features | |||||
|---|---|---|---|---|---|
| Parking Space(s)(1) | Washer | Refrigerator | |||
| Dryer | Stove | Central air conditioning | |||














































