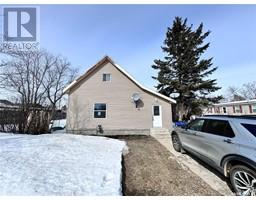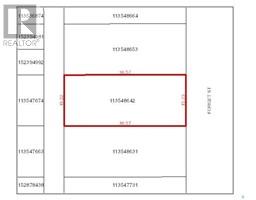824 12th STREET E Nutana, Saskatoon, Saskatchewan, CA
Address: 824 12th STREET E, Saskatoon, Saskatchewan
Summary Report Property
- MKT IDSK980917
- Building TypeHouse
- Property TypeSingle Family
- StatusBuy
- Added8 weeks ago
- Bedrooms4
- Bathrooms2
- Area1510 sq. ft.
- DirectionNo Data
- Added On16 Aug 2024
Property Overview
Welcome to 824 12th Street. This charming Nutana home is dripping with character while featuring many upgrades. The home is nestled on a large 33x140 lot and is within easy walking distance of Broadway and the River. Heading inside, the inviting foyer opens into a gorgeous living room with original fir trims and finishing throughout. French doors take you through to the formal dining area, and a classic swing door takes you through to the updated kitchen with original tin ceiling tiles. At the back, you’ll find a gorgeous and bright family room that gives way to the deck and fully landscaped back yard. Upstairs, you’ll find a stunning office, bathed in light from windows on all three sides and facing south. The quartz and walnut desk is included in the sale, and suits the space perfectly. Down the hall you’ll find a four piece bathroom with clawfoot tub, as well as three ample bedrooms. The basement offers a studio space, laundry area and half bath. In the back you’ll find a gorgeous south-facing yard as well as an oversized 24x26 double detached garage. Contact us today for more info or to book your private viewing. (id:51532)
Tags
| Property Summary |
|---|
| Building |
|---|
| Land |
|---|
| Level | Rooms | Dimensions |
|---|---|---|
| Second level | 4pc Bathroom | Measurements not available |
| Bedroom | 11 ft x 10 ft ,9 in | |
| Bedroom | 12 ft ,7 in x 9 ft | |
| Bedroom | 12 ft ,9 in x 10 ft | |
| Bedroom | 11 ft x 8 ft | |
| Basement | 2pc Bathroom | Measurements not available |
| Family room | 18 ft x 10 ft | |
| Laundry room | Measurements not available | |
| Main level | Family room | 17 ft x 13 ft |
| Kitchen | 10 ft x 9 ft | |
| Dining room | 12 ft x 11 ft | |
| Living room | 16 ft x 10 ft |
| Features | |||||
|---|---|---|---|---|---|
| Treed | Balcony | Detached Garage | |||
| Parking Space(s)(2) | Washer | Refrigerator | |||
| Dishwasher | Dryer | Microwave | |||
| Stove | Central air conditioning | ||||











































































