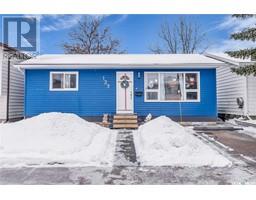2617 Cumberland AVENUE S Nutana Park, Saskatoon, Saskatchewan, CA
Address: 2617 Cumberland AVENUE S, Saskatoon, Saskatchewan
Summary Report Property
- MKT IDSK990422
- Building TypeHouse
- Property TypeSingle Family
- StatusBuy
- Added1 weeks ago
- Bedrooms5
- Bathrooms2
- Area1066 sq. ft.
- DirectionNo Data
- Added On10 Dec 2024
Property Overview
Welcome to your dream home! This stunning 1,066 square foot bungalow has been completely renovated in 2024, offering a perfect blend of modern amenities and classic charm. Step inside to discover a bright and airy open floor plan, featuring brand new vinyl plank flooring that flows throughout the main living areas. The heart of the home is a gorgeous new kitchen, equipped with stainless steel appliances, a gas stove, and sleek countertops—perfect for culinary adventures. With two beautifully updated bathrooms, mornings will be a breeze. The spacious master bedroom is a tranquil retreat, while the additional bedrooms are perfect for family, guests, or a home office. Head downstairs to find a cozy basement with a new wet bar, ideal for entertaining or relaxing. Outside, enjoy your private oasis with a new deck, perfect for summer barbecues and outdoor gatherings. The property also boasts a triple detached garage, providing ample storage and parking space. This home has been meticulously updated with new PEX plumbing, wiring, a new furnace, and new windows, ensuring comfort and peace of mind for years to come. Recent updates include new shingles in 2022, adding to the home's curb appeal. Located in the highly sought-after Nutana Park neighborhood, you’ll enjoy nearby parks, schools, and easy access to all the amenities Saskatoon has to offer. Don’t miss your chance to own this beautifully renovated bungalow—schedule a viewing today! (id:51532)
Tags
| Property Summary |
|---|
| Building |
|---|
| Land |
|---|
| Level | Rooms | Dimensions |
|---|---|---|
| Basement | Bedroom | 7’11 x 12’7 |
| Bedroom | 9’0 x 8’11 | |
| Family room | 15’7 x 17’11 | |
| Laundry room | Measurements not available | |
| 4pc Bathroom | Measurements not available | |
| Main level | Living room | 14’5 x 17’10 |
| Dining room | 6’7 x 10’6 | |
| Kitchen | 11’5 x 9’10 | |
| Primary Bedroom | 11’4 x 11’10 | |
| Bedroom | 10’1 x 8’9 | |
| Bedroom | 11’4 x 11’4 | |
| 4pc Bathroom | Measurements not available |
| Features | |||||
|---|---|---|---|---|---|
| Lane | Rectangular | Attached Garage | |||
| Detached Garage | Parking Space(s)(6) | Washer | |||
| Refrigerator | Dishwasher | Dryer | |||
| Microwave | Oven - Built-In | Stove | |||
| Central air conditioning | |||||
































































