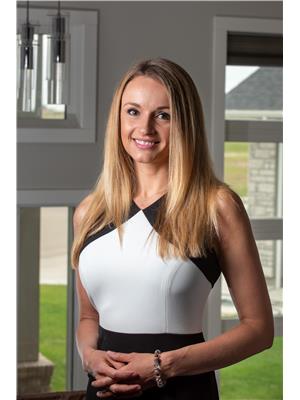#306 103 Klassen CRESCENT Hampton Village, Saskatoon, Saskatchewan, CA
Address: #306 103 Klassen CRESCENT, Saskatoon, Saskatchewan
Summary Report Property
- MKT IDSK980472
- Building TypeRow / Townhouse
- Property TypeSingle Family
- StatusBuy
- Added14 weeks ago
- Bedrooms3
- Bathrooms2
- Area1098 sq. ft.
- DirectionNo Data
- Added On13 Aug 2024
Property Overview
Welcome to #306 - 103 Klassen Crescent located in the desirable neighbourhood of Hampton Village in Saskatoon! This property makes for a great family home with a total of 3 bedrooms and 1.5 bathrooms. One electrified surface stall is found conveniently right in front of the staircase that leads you up to the front door. Open entering you will find a coat closet and a bright living room with attractive electric fireplace which adds to the ambiance of the home! The beautiful kitchen features granite countertops, complimentary backsplash, stainless steel appliances including fridge, brand new dishwasher, stove and microwave/hood fan [venting outside!]. Plenty of cupboard and counter space are found here with a large peninsula offering plenty of space for bar stools. A bright dining area features West facing patio doors that lead out onto the private covered deck. You will love the bonus heated storage room found here! Next to the kitchen you will find a convenient half bath as well as the mechanical room with high efficient furnace and water heater. Up on the second floor you will appreciate the large linen closet with tons of storage space and side by side washer / dryer (only a couple years old). Next you will find 3 good sized bedrooms and a full bathroom complete with granite countertop. The primary bedroom features a West facing window and a convenient walk in closet for even more additional storage space. This property has been recently painted and has been well taken care of over the years. Additional features for this property include Central Air Conditioning, Custom blinds and plenty of additional street parking nearby. This location is fantastic being only a short walk away from 2 elementary schools, a variety of parks, restaurants and tons of amenities! The airport is only a short drive away! This is a great place to call home ~ Book your private showing today! (id:51532)
Tags
| Property Summary |
|---|
| Building |
|---|
| Level | Rooms | Dimensions |
|---|---|---|
| Second level | Laundry room | - x - |
| 4pc Bathroom | - x - | |
| Primary Bedroom | 9 ft ,11 in x 10 ft ,11 in | |
| Bedroom | 9 ft ,6 in x 10 ft | |
| Bedroom | 8 ft ,5 in x 9 ft ,11 in | |
| Main level | Living room | 10 ft ,7 in x 12 ft ,10 in |
| Kitchen | 10 ft ,9 in x 11 ft ,8 in | |
| Dining room | 8 ft ,10 in x 11 ft ,8 in | |
| 2pc Bathroom | - x - |
| Features | |||||
|---|---|---|---|---|---|
| Balcony | Surfaced(1) | Other | |||
| Parking Space(s)(1) | Washer | Refrigerator | |||
| Dishwasher | Dryer | Microwave | |||
| Window Coverings | Stove | ||||





















































