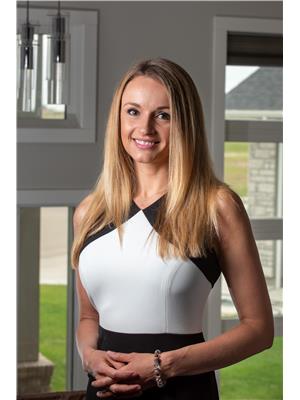308 106 Hampton CIRCLE Hampton Village, Saskatoon, Saskatchewan, CA
Address: 308 106 Hampton CIRCLE, Saskatoon, Saskatchewan
Summary Report Property
- MKT IDSK981060
- Building TypeApartment
- Property TypeSingle Family
- StatusBuy
- Added13 weeks ago
- Bedrooms2
- Bathrooms2
- Area969 sq. ft.
- DirectionNo Data
- Added On19 Aug 2024
Property Overview
Welcome to #308 - 106 Hampton Circle, located in the desirable neighbourhood of Hampton Village in Saskatoon. This TOP FLOOR 2 bedroom, 2 bathroom condo has tons to offer. This original owner unit is in excellent condition and is located in a quiet, safe and secure building. It has a fantastic layout with the living/dining/kitchen space in the centre and 1 bedroom and bathroom on either side ~ adding additional separation and privacy for the occupants. The kitchen boasts stunning dark granite countertops, complimentary backsplash, under cabinet lighting, double sink and an island with room for two bar stools. This unit also features newer appliances including Bosch dishwasher, and direct venting microwave hood fan. The West facing patio doors allow in tons of natural light to flood into the living area. The primary bedroom is a great size and features a walk through closet with plenty of storage space which leads you into the 3 pc ensuite bathroom. On the opposite side of the condo, you will find the second bedroom and the second bathroom. A large mechanical room finishes off the space with a side by side washer/dryer, furnace and plenty of room for storage. Additional features include: one stall in the heated underground parking garage, one underground storage locker, Central A/C and an amenities room for the residents! This is a great place to call home, book your private showing today! (id:51532)
Tags
| Property Summary |
|---|
| Building |
|---|
| Level | Rooms | Dimensions |
|---|---|---|
| Main level | Kitchen/Dining room | 16 ft ,3 in x 12 ft |
| Living room | 11 ft ,7 in x 13 ft ,5 in | |
| Primary Bedroom | 12 ft ,8 in x 15 ft ,4 in | |
| 3pc Ensuite bath | - x - | |
| Bedroom | 9 ft ,6 in x 10 ft ,9 in | |
| 4pc Bathroom | - x - | |
| Laundry room | 8 ft ,4 in x 9 ft ,1 in |
| Features | |||||
|---|---|---|---|---|---|
| Elevator | Wheelchair access | Balcony | |||
| Underground(1) | Other | Parking Space(s)(1) | |||
| Washer | Refrigerator | Dishwasher | |||
| Dryer | Microwave | Window Coverings | |||
| Garage door opener remote(s) | Stove | Central air conditioning | |||























































