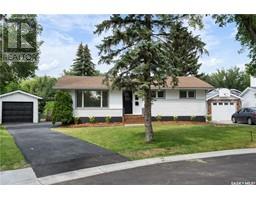3810 Balfour PLACE West College Park, Saskatoon, Saskatchewan, CA
Address: 3810 Balfour PLACE, Saskatoon, Saskatchewan
6 Beds3 Baths2068 sqftStatus: Buy Views : 147
Price
$750,000
Summary Report Property
- MKT IDSK980301
- Building TypeHouse
- Property TypeSingle Family
- StatusBuy
- Added13 weeks ago
- Bedrooms6
- Bathrooms3
- Area2068 sq. ft.
- DirectionNo Data
- Added On20 Aug 2024
Property Overview
This splendid home, situated in a prime area, boasts over 2000 sq. ft. of above-grade living space, complemented by an additional 1000 sq. ft. on the lower level. If you're seeking ample space, this property offers plenty with an open-concept main floor that includes the kitchen, dining, and living room. The addition features a rooftop air conditioning unit. Throughout the years, the home has undergone numerous upgrades and renovations. It sits on a vast lot with a concrete swimming pool and a large deck, perfect for hosting sizable gatherings with family and friends. With two driveways, parking is never a problem, whether for cars or an RV. Contact us to schedule a viewing of this magnificent home. (id:51532)
Tags
| Property Summary |
|---|
Property Type
Single Family
Building Type
House
Square Footage
2068 sqft
Title
Freehold
Neighbourhood Name
West College Park
Land Size
9086 sqft
Built in
1972
Parking Type
Attached Garage,RV,Interlocked,Parking Space(s)(7)
| Building |
|---|
Bathrooms
Total
6
Interior Features
Appliances Included
Washer, Refrigerator, Dishwasher, Dryer, Microwave, Freezer, Garburator, Window Coverings, Garage door opener remote(s), Stove
Basement Type
Full (Finished)
Building Features
Features
Treed
Split Level Style
Split level
Square Footage
2068 sqft
Structures
Deck
Heating & Cooling
Heating Type
Forced air
Exterior Features
Pool Type
Pool
Parking
Parking Type
Attached Garage,RV,Interlocked,Parking Space(s)(7)
| Land |
|---|
Lot Features
Fencing
Fence
| Level | Rooms | Dimensions |
|---|---|---|
| Second level | Primary Bedroom | 10 ft x 13 ft |
| 3pc Bathroom | Measurements not available | |
| Bedroom | 17 ft x 7 ft | |
| Bedroom | 9 ft x 11 ft | |
| Bedroom | 8 ft x 10 ft | |
| 4pc Bathroom | Measurements not available | |
| Other | 25 ft x 19 ft | |
| Third level | Family room | 17 ft x 18 ft |
| 3pc Bathroom | Measurements not available | |
| Den | 9 ft x 7 ft | |
| Basement | Den | 10 ft x 12 ft |
| Bedroom | 11 ft x 11 ft | |
| Laundry room | 9 ft x 8 ft | |
| Bedroom | 15 ft x 9 ft | |
| Main level | Kitchen | 13 ft x 14 ft |
| Dining room | 9 ft x 13 ft | |
| Living room | 12 ft x 17 ft | |
| Sunroom | 11 ft x 7 ft | |
| Utility room | 5 ft x 7 ft |
| Features | |||||
|---|---|---|---|---|---|
| Treed | Attached Garage | RV | |||
| Interlocked | Parking Space(s)(7) | Washer | |||
| Refrigerator | Dishwasher | Dryer | |||
| Microwave | Freezer | Garburator | |||
| Window Coverings | Garage door opener remote(s) | Stove | |||
















































































