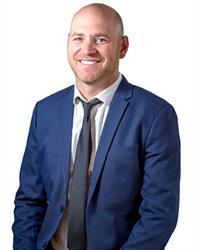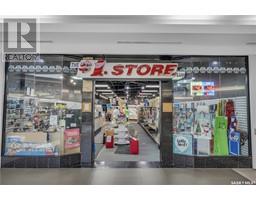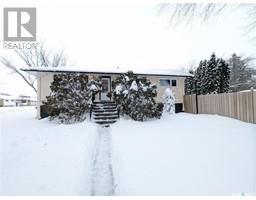443 Secord WAY Brighton, Saskatoon, Saskatchewan, CA
Address: 443 Secord WAY, Saskatoon, Saskatchewan
Summary Report Property
- MKT IDSK989036
- Building TypeHouse
- Property TypeSingle Family
- StatusBuy
- Added1 days ago
- Bedrooms3
- Bathrooms3
- Area1607 sq. ft.
- DirectionNo Data
- Added On03 Dec 2024
Property Overview
Welcome to this charming 2 storey in popular Brighton! Offering over 1600 sqft, this 2 storey is the one you've been waiting for! The main floor features a unique floor plan with a den/office off the front entrance, bright white kitchen with quartz countertops and corner pantry, large dining room and a sunken living room overlooking the backyard. Upstairs you'll find 3 bedrooms and 2 baths, including the primary suite with a large walk-in closet and 4pc ensuite. Laundry is conveniently located on the second level as well. The basement is open for your ideas, so you can design it to your preferences! Outside you'll love the oversized deck, front porch and double detached garage. With amenities close by, you'll have easy access to coffee shops, groceries and restaurants! Don't miss out on this home, arrange your personal showing today! (id:51532)
Tags
| Property Summary |
|---|
| Building |
|---|
| Level | Rooms | Dimensions |
|---|---|---|
| Second level | Primary Bedroom | 15 ft ,7 in x 12 ft ,11 in |
| Bedroom | 9 ft ,5 in x 11 ft ,4 in | |
| Bedroom | 9 ft ,1 in x 9 ft ,5 in | |
| 4pc Bathroom | Measurements not available | |
| 4pc Ensuite bath | Measurements not available | |
| Laundry room | 5 ft x 6 ft | |
| Main level | Den | 8 ft ,5 in x 8 ft ,11 in |
| Kitchen | 10 ft ,3 in x 14 ft ,2 in | |
| Dining room | 6 ft ,2 in x 13 ft ,7 in | |
| Living room | 14 ft ,11 in x 12 ft ,4 in | |
| 2pc Bathroom | Measurements not available |
| Features | |||||
|---|---|---|---|---|---|
| Sump Pump | Detached Garage | Parking Space(s)(2) | |||
| Washer | Refrigerator | Dishwasher | |||
| Dryer | Microwave | Window Coverings | |||
| Garage door opener remote(s) | Stove | Central air conditioning | |||


























































