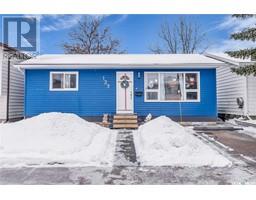630 Forrester ROAD Fairhaven, Saskatoon, Saskatchewan, CA
Address: 630 Forrester ROAD, Saskatoon, Saskatchewan
Summary Report Property
- MKT IDSK990215
- Building TypeHouse
- Property TypeSingle Family
- StatusBuy
- Added1 weeks ago
- Bedrooms4
- Bathrooms2
- Area846 sq. ft.
- DirectionNo Data
- Added On05 Dec 2024
Property Overview
Welcome to 630 Forrester Road, a charming bi-level home located in Fairhaven. This well-maintained property offers 846 square feet of living space and sits on a spacious 50-foot lot, providing the perfect blend of comfort and functionality. The home features two bedrooms on the main floor and two additional bedrooms downstairs, offering ample space for a growing family or guests. Large windows throughout the home flood each room with natural light, creating a warm and inviting atmosphere. Beautiful hardwood flooring on most of the main level adds character and elegance to the living areas, while the open layout allows for seamless living and entertaining. This home has been updated with a newer furnace, water heater, and central air conditioning, ensuring year-round comfort and efficiency for its new owners. Located just minutes from elementary schools and nearby shopping centers, this home is ideally situated for families and those seeking convenience. A double detached garage provides ample space for parking and storage, while the large concrete driveway offers additional parking and space for recreational vehicles. Having been lovingly cared for by the current owner for 22 years, this home is ready for a new family to make it their own. Whether you're looking for a place to call home or a solid investment in a good location, 630 Forrester Road offers great potential. Don’t miss the opportunity to view this wonderful property—schedule your showing today! (id:51532)
Tags
| Property Summary |
|---|
| Building |
|---|
| Land |
|---|
| Level | Rooms | Dimensions |
|---|---|---|
| Basement | Living room | 21 ft x 13 ft ,5 in |
| Laundry room | 7 ft x 9 ft ,11 in | |
| Bedroom | 14 ft ,3 in x 9 ft ,3 in | |
| Bedroom | 8 ft ,7 in x 8 ft ,9 in | |
| 3pc Bathroom | 7 ft x 4 ft ,5 in | |
| Main level | Living room | 13 ft x 13 ft |
| Kitchen | 9 ft x 16 ft | |
| 3pc Bathroom | 9 ft ,4 in x 4 ft ,3 in | |
| Primary Bedroom | 12 ft ,3 in x 10 ft | |
| Bedroom | 10 ft ,9 in x 9 ft ,4 in |
| Features | |||||
|---|---|---|---|---|---|
| Detached Garage | Parking Space(s)(5) | Washer | |||
| Refrigerator | Dishwasher | Dryer | |||
| Microwave | Window Coverings | Stove | |||
| Central air conditioning | |||||
























































