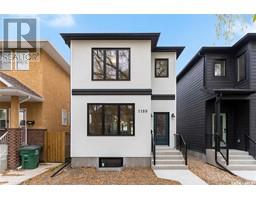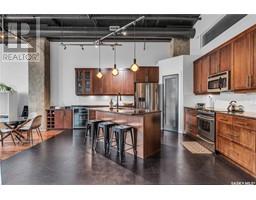710 University DRIVE Nutana, Saskatoon, Saskatchewan, CA
Address: 710 University DRIVE, Saskatoon, Saskatchewan
Summary Report Property
- MKT IDSK992289
- Building TypeHouse
- Property TypeSingle Family
- StatusBuy
- Added2 weeks ago
- Bedrooms4
- Bathrooms3
- Area1600 sq. ft.
- DirectionNo Data
- Added On06 Jan 2025
Property Overview
Welcome home to 710 University Drive. Situated on an expansive and private 52 x 140 lot this is an opportunity for you to put roots down on one of the most sought after streets in Saskatoon. This location affords you to be just minutes to the activity of Broadway, to enjoy beautiful river walks, or even a stroll over to the U of S Campus. The main entrance welcomes you in with a modest space that leads to a spacious family room. A gas fireplace is set here with beautiful hardwood floors throughout; adjacent you will find a sunroom that is perfect for creativity and relaxation. The dining room on this floor is set for family and friends with kitchen access that shares south views of your stunning yard! Leading to the 2nd floor you will find a primary retreat with its own ensuite space. There are 2 secondary bedrooms on this floor of a good size and a 4 piece bathroom. From the rear entrance you have access to the basement floor that is fully developed. There is a family room space, large bedroom, and a renovated bathroom located here. Of all the spaces this home has to offer - the backyard is one you will truly be impressed with. Here you will enjoy the There is a generous entertaining space, room for gardening, and a beautiful walk-way to a detached garage. A backyard oasis with room for any dream! A rare opportunity to own a beautiful home located on University Drive. There is a unique investment opportunity with the seller willing to remain as a tenant as well! Call Today to book your own private showing. (id:51532)
Tags
| Property Summary |
|---|
| Building |
|---|
| Land |
|---|
| Level | Rooms | Dimensions |
|---|---|---|
| Second level | 4pc Bathroom | Measurements not available |
| Bedroom | 19 ft x 11 ft ,7 in | |
| Bedroom | 10 ft ,7 in x 19 ft ,6 in | |
| Bedroom | 11 ft ,1 in x 9 ft ,6 in | |
| 4pc Bathroom | Measurements not available | |
| Bedroom | x x x | |
| Basement | Laundry room | Measurements not available |
| Family room | Measurements not available | |
| 3pc Bathroom | Measurements not available | |
| Main level | Kitchen | 12 ft ,2 in x 18 ft ,8 in |
| Dining room | 12 ft ,4 in x 11 ft ,3 in | |
| Living room | 20 ft ,9 in x 12 ft | |
| Sunroom | 13 ft x 9 ft ,8 in |
| Features | |||||
|---|---|---|---|---|---|
| Treed | Lane | Rectangular | |||
| Paved driveway | Detached Garage | Parking Space(s)(1) | |||
| Washer | Refrigerator | Dryer | |||
| Central Vacuum | Stove | ||||







































































