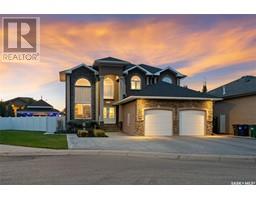739 Willowgrove AVENUE Willowgrove, Saskatoon, Saskatchewan, CA
Address: 739 Willowgrove AVENUE, Saskatoon, Saskatchewan
Summary Report Property
- MKT IDSK980915
- Building TypeHouse
- Property TypeSingle Family
- StatusBuy
- Added13 weeks ago
- Bedrooms4
- Bathrooms3
- Area1366 sq. ft.
- DirectionNo Data
- Added On16 Aug 2024
Property Overview
Welcome home! This pristine 1,366 sq ft gem is located on a large corner lot, offering 3+1 bedrooms and 2+1 bathrooms. Step inside to discover a spacious open floor plan that makes the most of every square foot. The good-sized kitchen is perfect for cooking meals and entertaining guests, with a lovely dining area and living room with large windows overlooking the front porch. There are 3 good sized bedrooms on the second level with the primary bedroom boasting a 3-pieec ensuite. The recently developed basement adds extra living space, including a family room, fourth bedroom and an additional bathroom. You'll love the convenience of the 22x24 double detached garage, which is insulated and heated with 220v power—great for keeping your car warm in winter or setting up a workshop. There is also an extra paved parking space beside the garage that opens up with a gate to park a camper, boat or any toy you may have! This home also comes equipped with central air conditioning to keep you cool during hot summer months, underground sprinklers for easy lawn maintenance, and a smart Ecobee thermostat to help you save on energy bills. Move-in ready and meticulously maintained, this home is the perfect opportunity for first-time buyers. Don’t miss out on this chance to make it your own! Schedule a viewing today as this one won't last. Close to schools, parks and all amenities! (id:51532)
Tags
| Property Summary |
|---|
| Building |
|---|
| Land |
|---|
| Level | Rooms | Dimensions |
|---|---|---|
| Second level | Bedroom | 9 ft ,8 in x 12 ft ,8 in |
| Bedroom | 13 ft ,6 in x 13 ft ,6 in | |
| Bedroom | 10 ft ,10 in x 10 ft ,2 in | |
| 4pc Bathroom | x x x | |
| 3pc Bathroom | x x x | |
| Basement | Family room | 14 ft x 18 ft ,6 in |
| Bedroom | 9 ft ,5 in x 10 ft ,2 in | |
| 3pc Bathroom | x x x | |
| Laundry room | x x x | |
| Main level | Kitchen | 14 ft x 13 ft ,2 in |
| Dining room | 9 ft ,10 in x 13 ft ,2 in | |
| Living room | 14 ft x 10 ft |
| Features | |||||
|---|---|---|---|---|---|
| Corner Site | Irregular lot size | Lane | |||
| Sump Pump | Detached Garage | RV | |||
| Heated Garage | Parking Space(s)(3) | Washer | |||
| Refrigerator | Dishwasher | Dryer | |||
| Microwave | Alarm System | Window Coverings | |||
| Garage door opener remote(s) | Stove | Central air conditioning | |||






























































