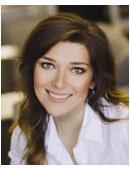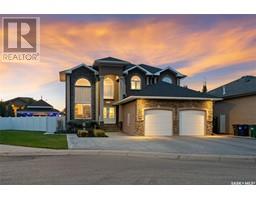806 Werschner COURT Rosewood, Saskatoon, Saskatchewan, CA
Address: 806 Werschner COURT, Saskatoon, Saskatchewan
Summary Report Property
- MKT IDSK981299
- Building TypeHouse
- Property TypeSingle Family
- StatusBuy
- Added13 weeks ago
- Bedrooms4
- Bathrooms4
- Area2252 sq. ft.
- DirectionNo Data
- Added On21 Aug 2024
Property Overview
Amazing home backing Adams Park on one of the nicest streets in Rosewood with your dream pool! This custom 2,252 sq ft two story is fully finished and move-in ready with 3+1 bedrooms, 4 bathrooms, a den and bonus room. Situated on a large pie-shaped lot with a triple attached and heated garage. This house comes with tons of extras that can be seen as soon as you enter the home, with 10' ceilings on the main with drop down drywall art, automated blinds, a built in sound system, coffee bar, custom tile, 11 foot kitchen island, and custom railings. This house does not waste an inch of space. Large foyer as you enter with a great muddroom design leading to the attached garage and main half bath. Large great room with a chef's dream kitchen with a huge pantry, quartz countertops, coffee bar and custom backsplash. Large dining room with huge windows and doors to the oasis-like backyard. Beautiful living room with tons of shelving and a cozy gas fireplace. The second level of this home will blow you away with 3 good sized bedrooms, 2 baths and a bonus room with sliding barn doors that could easily be converted into a 4th bedroom. The primary bedroom boats and incredible 5-piece ensuite with a monster master closet which leads directly to the laundry area. The open concept basement is full of opportunities with a large family room, games area, bedroom and 3 piece bath. The large backyard is a true oasis with a recently installed pool by Paradise with automated cover, an awesome pool house with a bathroom and changing area, huge deck with 2 natural gas bbq outlets, and beautiful landscaping with vinyl fencing. This home is a rare opportunity to own a home like this in one of the nicest locations in the premier neighborhood of Rosewood! (id:51532)
Tags
| Property Summary |
|---|
| Building |
|---|
| Level | Rooms | Dimensions |
|---|---|---|
| Second level | Primary Bedroom | 14 ft ,6 in x 13 ft ,8 in |
| Bedroom | 9 ft x 10 ft ,11 in | |
| Bedroom | 9 ft ,4 in x 12 ft ,11 in | |
| Bonus Room | 12 ft ,11 in x 13 ft ,5 in | |
| 5pc Bathroom | x x x | |
| 4pc Bathroom | x x x | |
| Laundry room | x x x | |
| Basement | Family room | 13 ft ,8 in x 12 ft ,10 in |
| Bedroom | 10 ft ,8 in x 11 ft ,10 in | |
| Games room | 8 ft ,5 in x 11 ft ,7 in | |
| Den | 7 ft x 11 ft ,3 in | |
| 4pc Bathroom | x x x | |
| Main level | Living room | 14 ft ,5 in x 14 ft |
| Dining room | 10 ft ,6 in x 12 ft ,11 in | |
| Mud room | x x x | |
| 2pc Bathroom | x x x |
| Features | |||||
|---|---|---|---|---|---|
| Cul-de-sac | Treed | Irregular lot size | |||
| Sump Pump | Attached Garage | Heated Garage | |||
| Parking Space(s)(6) | Washer | Refrigerator | |||
| Dishwasher | Dryer | Microwave | |||
| Window Coverings | Stove | Central air conditioning | |||




































































