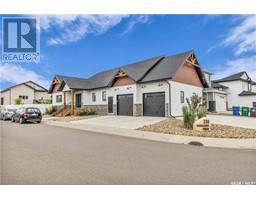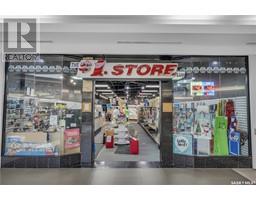818 Shepherd CRESCENT Willowgrove, Saskatoon, Saskatchewan, CA
Address: 818 Shepherd CRESCENT, Saskatoon, Saskatchewan
Summary Report Property
- MKT IDSK981627
- Building TypeHouse
- Property TypeSingle Family
- StatusBuy
- Added12 weeks ago
- Bedrooms5
- Bathrooms3
- Area1463 sq. ft.
- DirectionNo Data
- Added On26 Aug 2024
Property Overview
Welcome to 818 Shepherd Crescent - a Stunning Bi-Level Property located close to School, Parks & Amenities in the Heart of Willowgrove. This property is full of Upgrades such as Custom Designed Kitchen Cabinets, Island with Undermount Lighting, 2 Natural Gas Fireplace, Custom Blinds & Much More. A large foyer leading to the Main Floor greets you upon entering. Spacious Living Room, Dining Area overlooking the Deck & Tastefully built kitchen with tons of natural light is what you will notice immediately as you enter. This Floor also hosts 3 Bedrooms which include a 4-piece Common Bath and the Primary Bedroom with a Walk-in Closet and a 5-piece Bath with Jacuzzi. Basement comes FULLY DEVELOPED with 2 Bedrooms, Living Room with a Natural Gas Fireplace, Additional Games/family room & a 4-piece Bath. Laundry is conveniently Located in the Utility Room with extra storage and also includes UV Air Purification System. Some notable features include- Water Heater installed in 2019, A.C (2022), Under the Deck Covered Storage Area built in 2018. Backyard comes custom designed with extra storage space & Underground Sprinkler system Front & Back. Garage comes FULLY DRYWALLED/INSULATED & HEATED. Extended Driveway makes way for additional parking spaces. This Property comes fully loaded and is ready for it's New Owners. Call your favourite Realtor today to book a Viewing. (id:51532)
Tags
| Property Summary |
|---|
| Building |
|---|
| Land |
|---|
| Level | Rooms | Dimensions |
|---|---|---|
| Basement | Family room | 19'10" x 13'9" |
| Living room | 21'9" x 12'7" | |
| Main level | Foyer | 7'10" x 8'0" |
| Living room | 13'1" x 21'2" | |
| Dining room | 14'4" x 8'4" | |
| Kitchen | 15'9" x 12'2" | |
| Bedroom | 9'11" x 10'1" | |
| 4pc Bathroom | xx x xx | |
| Bedroom | 10'11" x 10'1" | |
| Primary Bedroom | 12'11" x 13'8" | |
| 5pc Ensuite bath | xx x xx | |
| Bedroom | 12'4" x 10'4" | |
| 4pc Bathroom | xx x xx | |
| Bedroom | 13'0" x 9'10" | |
| Utility room | 17'10" x 9'0" |
| Features | |||||
|---|---|---|---|---|---|
| Treed | Irregular lot size | Interlocked | |||
| Heated Garage | Parking Space(s)(5) | Washer | |||
| Refrigerator | Dishwasher | Dryer | |||
| Microwave | Window Coverings | Garage door opener remote(s) | |||
| Stove | Central air conditioning | ||||











































































