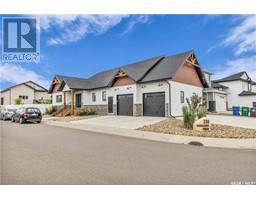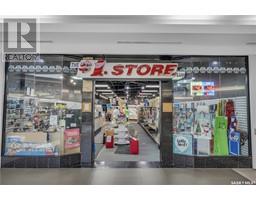983 McFaull MANOR Willowgrove, Saskatoon, Saskatchewan, CA
Address: 983 McFaull MANOR, Saskatoon, Saskatchewan
Summary Report Property
- MKT IDSK981629
- Building TypeHouse
- Property TypeSingle Family
- StatusBuy
- Added12 weeks ago
- Bedrooms3
- Bathrooms3
- Area1540 sq. ft.
- DirectionNo Data
- Added On26 Aug 2024
Property Overview
Rare Gem in the Heart of BRIGHTON.... Walking distance to all amenities including - Restaurants, Tim Hortons, Wilson's Garden Centre, Landmark Cinema, Gym, 7/11 and much more. This spacious 1523 Sq.ft home features SPACIOUS & Bright Living Room, Kitchen with Custom Cabinets, Oversized Island, Modern Finishes and Dining Area overlooking the Fully Landscaped, Vinyl Fenced Backyard. This property also includes a 2-piece Bath, feature wall and electric fireplace on the Main Floor. The Second floor welcomes you to a spacious BONUS ROOM, 3 additional Bedrooms including the Primary Bedroom with a walk-in closet and 4-piece Ensuite. This property also comes with a 2 Car detached garage which is also partially insulated. Basement is open to your imagination for future Development. Call your Agent today to arrange a Viewing. (id:51532)
Tags
| Property Summary |
|---|
| Building |
|---|
| Land |
|---|
| Level | Rooms | Dimensions |
|---|---|---|
| Second level | Bonus Room | 12'3" x 11'2" |
| Bedroom | 11'9" x 9'3" | |
| 4pc Bathroom | xxx x xxx | |
| Bedroom | 10'7" x 9'3" | |
| Primary Bedroom | 10'5" x 13'4" | |
| 4pc Ensuite bath | Measurements not available | |
| Basement | Other | xxx x xxx |
| Utility room | xxx x xxx | |
| Main level | Living room | 10'6" x 13'0" |
| Kitchen | 10'5" x 12'1" | |
| Dining room | 10'7" x 9'5" | |
| Mud room | 7'1" x 7'7" | |
| 2pc Bathroom | xxx x xxx |
| Features | |||||
|---|---|---|---|---|---|
| Treed | Rectangular | Sump Pump | |||
| Detached Garage | Parking Space(s)(2) | Washer | |||
| Refrigerator | Dishwasher | Dryer | |||
| Microwave | Window Coverings | Garage door opener remote(s) | |||
| Stove | Central air conditioning | ||||































































