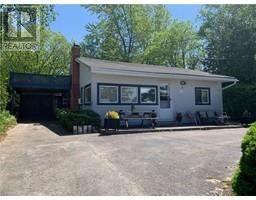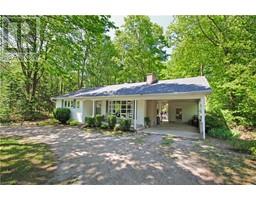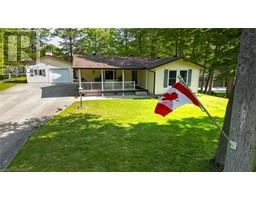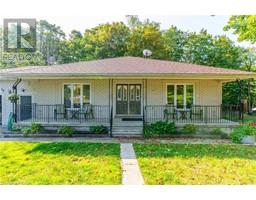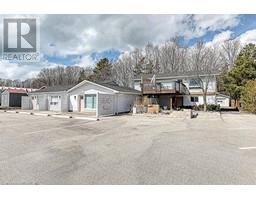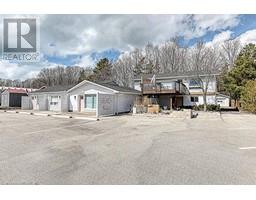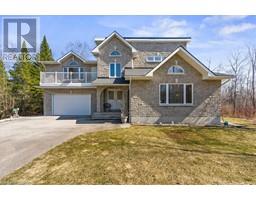68 SAUBLE FALLS Road South Bruce Peninsula, Sauble Beach, Ontario, CA
Address: 68 SAUBLE FALLS Road, Sauble Beach, Ontario
Summary Report Property
- MKT ID40590700
- Building TypeHouse
- Property TypeSingle Family
- StatusBuy
- Added22 weeks ago
- Bedrooms3
- Bathrooms2
- Area2200 sq. ft.
- DirectionNo Data
- Added On18 Jun 2024
Property Overview
Ever dreamed of living in the vibrant community of Sauble Beach? Renowned for its crystal clear waters and beautiful sand beaches. Here is an opportunity to take over a thriving, well established business and a fully updated residence. This home features 3 bedrooms and 2 baths with over 2200 square feet of living space that has been extensively renovated. Beautiful open concept kitchen and 3 separate living spaces. A living room, billiard room and a family room with sliding doors to a roof top patio. Bathroom was renovated in 2023, to cap off a long list of updates and renovations throughout. The windows are even tinted to allow one way viewing and privacy. All in close proximity to the clean sand beaches, the beautiful Sauble river and falls and numerous amazing attractions the area has to offer. You can live up top and rent out the commercial space below or continue to run the successful business that has a proven track record for over 17 years. Current business offers meats, local products, wood and so much more that is tailored to the area. All with a 3000+ square foot successful business. (id:51532)
Tags
| Property Summary |
|---|
| Building |
|---|
| Land |
|---|
| Level | Rooms | Dimensions |
|---|---|---|
| Second level | 4pc Bathroom | 14'0'' x 5'0'' |
| Primary Bedroom | 14'0'' x 10'4'' | |
| Bedroom | 14'0'' x 9'0'' | |
| Family room | 14'5'' x 14'7'' | |
| Living room | 20'1'' x 15'0'' | |
| Office | 9'9'' x 9'0'' | |
| Dining room | 10'5'' x 10'0'' | |
| Kitchen/Dining room | 20'2'' x 19'6'' | |
| Recreation room | 20'2'' x 13'3'' | |
| Main level | Bedroom | 14'5'' x 9'9'' |
| Foyer | 20'2'' x 13'2'' | |
| 3pc Bathroom | 6'3'' x 8'6'' | |
| Laundry room | 6'3'' x 8'6'' |
| Features | |||||
|---|---|---|---|---|---|
| Corner Site | Paved driveway | Country residential | |||
| Attached Garage | Dishwasher | Dryer | |||
| Refrigerator | Stove | Washer | |||
| Central air conditioning | |||||













































