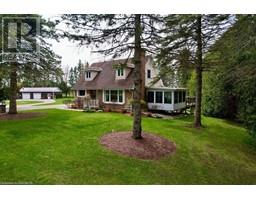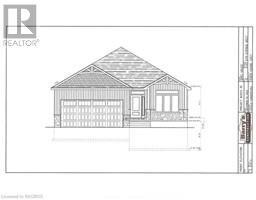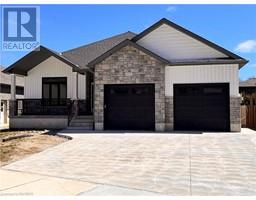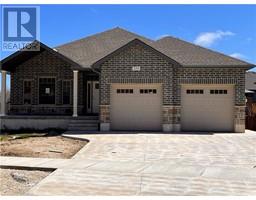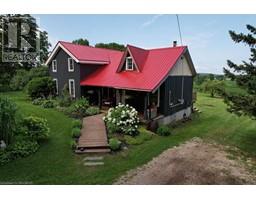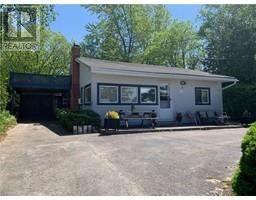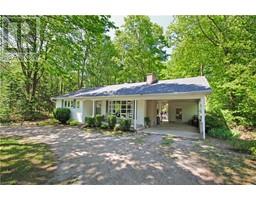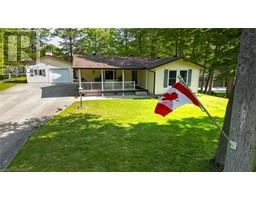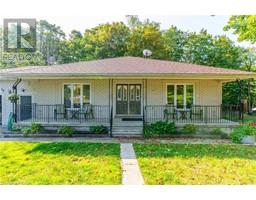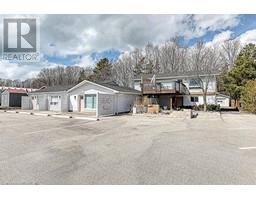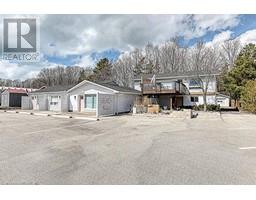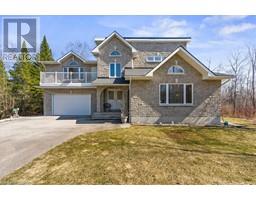3 RANKIN Avenue South Bruce Peninsula, Sauble Beach, Ontario, CA
Address: 3 RANKIN Avenue, Sauble Beach, Ontario
Summary Report Property
- MKT ID40608658
- Building TypeHouse
- Property TypeSingle Family
- StatusBuy
- Added12 weeks ago
- Bedrooms3
- Bathrooms2
- Area1568 sq. ft.
- DirectionNo Data
- Added On26 Aug 2024
Property Overview
Prime Location, Only 3 Blocks from a Beautiful Sandy Beach. Year Built: 2023. This modern bungalow offers a stunning slab-on-grade design, ensuring easy access and mobility with no stairs. The home features an in-floor heating system to keep you warm and cozy throughout the year. The spacious layout includes three generously sized bedrooms and two well-appointed bathrooms, with the master suite boasting an ensuite bathroom and a walk-in closet. The house is bright and airy, thanks to the large windows that let in plenty of natural light. The open-concept living area is enhanced by vaulted ceilings, creating a sense of space and openness. A covered patio provides the perfect spot for outdoor relaxation and entertaining. The kitchen is a chef’s dream with abundant cupboards and stainless steel appliances, offering both functionality and style. The garage doubles as an entertainment room, making it a versatile space for gatherings. Additionally, there is a large bonus area that serves as a mancave or she shed, complete with a three-piece bath, two sitting areas, and a fireplace, perfect for ultimate relaxation and entertainment. This contemporary bungalow is designed with energy-efficient features, including a modern in-floor heating system that ensures energy savings. Located just a short walk from sandy shores, this home offers the perfect blend of modern amenities and beachside living. It’s ideal for families or individuals seeking a stylish, comfortable home with plenty of space for entertaining and relaxation. Don’t miss out on this exceptional property! Call today for a viewing. (id:51532)
Tags
| Property Summary |
|---|
| Building |
|---|
| Land |
|---|
| Level | Rooms | Dimensions |
|---|---|---|
| Main level | Workshop | 24'0'' x 16'0'' |
| Family room | 22'6'' x 15'6'' | |
| Porch | 23'0'' x 11'6'' | |
| Porch | 23'0'' x 8'0'' | |
| Bedroom | 10'4'' x 10'4'' | |
| Bedroom | 10'5'' x 10'4'' | |
| 4pc Bathroom | 7'8'' x 8'9'' | |
| Full bathroom | 7'8'' x 7'4'' | |
| Primary Bedroom | 12'9'' x 11'2'' | |
| Kitchen | 13'0'' x 10'0'' | |
| Dining room | 13'0'' x 8'11'' | |
| Living room | 18'11'' x 13'11'' |
| Features | |||||
|---|---|---|---|---|---|
| Attached Garage | Detached Garage | Dishwasher | |||
| Dryer | Refrigerator | Stove | |||
| Washer | Microwave Built-in | Window Coverings | |||
| Ductless | |||||





















































