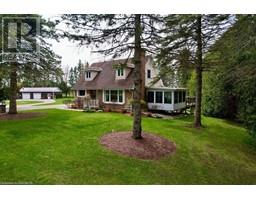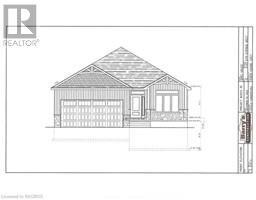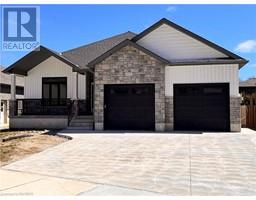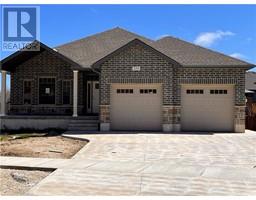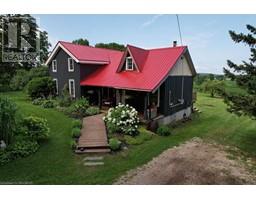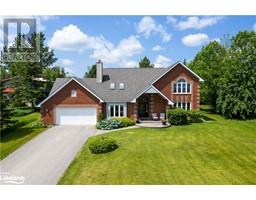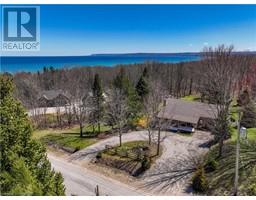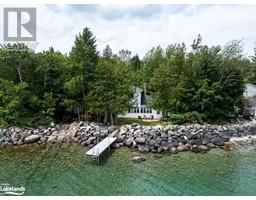9 LAKESIDE Avenue Meaford, Meaford, Ontario, CA
Address: 9 LAKESIDE Avenue, Meaford, Ontario
Summary Report Property
- MKT ID40605816
- Building TypeHouse
- Property TypeSingle Family
- StatusBuy
- Added22 weeks ago
- Bedrooms2
- Bathrooms2
- Area1240 sq. ft.
- DirectionNo Data
- Added On17 Jun 2024
Property Overview
Welcome to your new home! Stunning waterfront views make every day feel like a vacation. This delightful 2-bedroom, 2-bathroom bungalow offers one-floor living at its finest. Perfectly situated in a great neighborhood, this home boasts numerous features that make it a standout choice for anyone looking for comfort and convenience. convenience. This charming bungalow includes 2 spacious bedrooms, each with ensuite privileges, ensuring privacy and convenience for all. The 2 full bathroom add to the comfort of family and guests alike. The expansive great room combines living, dining, and kitchen areas, creating the perfect space for entertaining or relaxing. The well-appointed kitchen offers ample storage, including a convenient pantry. The cozy den features a patio door leading to the large backyard, making it an ideal office or relaxation space. A 1-car garage provides secure parking and additional storage. Two patio doors open to a large deck, offering a seamless indoor-outdoor living experience. The generously sized backyard features a garden shed and plenty of space for outdoor activities, The spray-foamed crawl space ensures energy efficiency and adds extra storage. Located in a friendly and desirable neighborhood, this home is perfect for families and professionals alike. This home is designed for easy living with its single-floor layout and thoughtful amenities. Don’t miss your chance to own this beautiful waterfront bungalow – a perfect blend of style, comfort, and location. Schedule a viewing today and make this dream home yours! (id:51532)
Tags
| Property Summary |
|---|
| Building |
|---|
| Land |
|---|
| Level | Rooms | Dimensions |
|---|---|---|
| Main level | Laundry room | 6'7'' x 6'8'' |
| Den | 11'0'' x 9'0'' | |
| Bedroom | 12'5'' x 11'1'' | |
| 3pc Bathroom | 9'2'' x 6'1'' | |
| Full bathroom | 8'11'' x 8'2'' | |
| Primary Bedroom | 12'5'' x 10'5'' | |
| Living room | 19'6'' x 16'7'' | |
| Dining room | 11'5'' x 10'1'' | |
| Kitchen | 13'11'' x 13'3'' |
| Features | |||||
|---|---|---|---|---|---|
| Paved driveway | Automatic Garage Door Opener | Attached Garage | |||
| Central Vacuum | Central Vacuum - Roughed In | Dishwasher | |||
| Dryer | Refrigerator | Stove | |||
| Washer | Window Coverings | Garage door opener | |||
| Central air conditioning | |||||






























