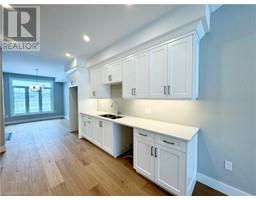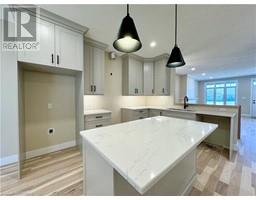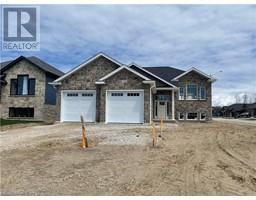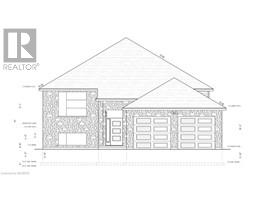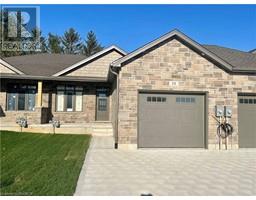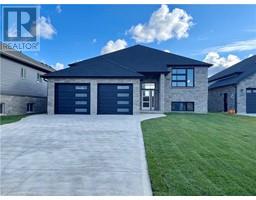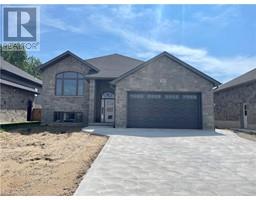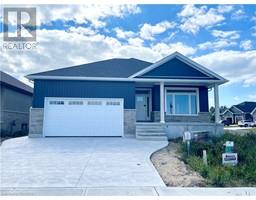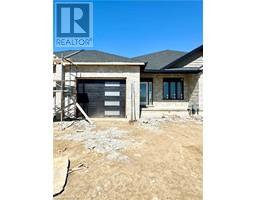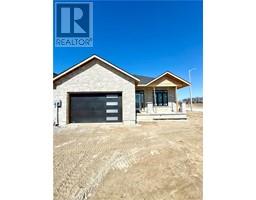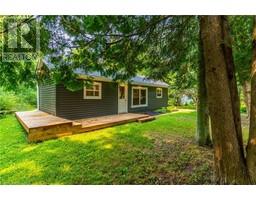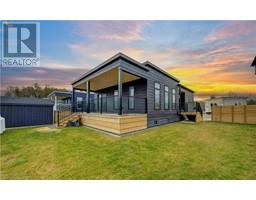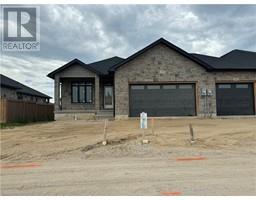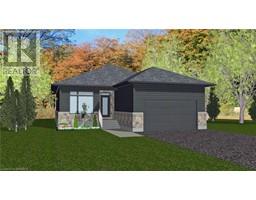83 WESTLINKS Drive Saugeen Shores, Saugeen Shores, Ontario, CA
Address: 83 WESTLINKS Drive, Saugeen Shores, Ontario
Summary Report Property
- MKT ID40554863
- Building TypeHouse
- Property TypeSingle Family
- StatusBuy
- Added22 weeks ago
- Bedrooms5
- Bathrooms3
- Area2744 sq. ft.
- DirectionNo Data
- Added On18 Jun 2024
Property Overview
Located in the Westlinks Golf Course Community; lot is a triangular with 136.59 feet across the front, 175.57 feet on one side and 131.05 feet on the other. The exterior is almost complete for this 1467 Sqft raised bungalow with a fully finished basement; featuring 3 + 2 bedrooms, and 3 full baths. Standard features include Quartz kitchen counters, tiled ensuite shower, 1 gas fireplace, sodded yard, concrete drive, hardwood staircase, hardwood & ceramic throughout the main floor and more. Monthly social fee of $135.00 plus HST is mandatory providing golf for 2 along with use of the tennis / pickleball court and fitness room. HST is included in the list price provided the Buyer qualifies for the rebate and assigns it to the Builder on closing. (id:51532)
Tags
| Property Summary |
|---|
| Building |
|---|
| Land |
|---|
| Level | Rooms | Dimensions |
|---|---|---|
| Basement | Utility room | 19'1'' x 9'4'' |
| 3pc Bathroom | Measurements not available | |
| Bedroom | 9'5'' x 14'6'' | |
| Bedroom | 11'7'' x 13'0'' | |
| Family room | 23'4'' x 25'0'' | |
| Main level | 4pc Bathroom | Measurements not available |
| Bedroom | 11'5'' x 13'2'' | |
| Bedroom | 10'2'' x 11'7'' | |
| Full bathroom | Measurements not available | |
| Primary Bedroom | 11'7'' x 13'3'' | |
| Kitchen | 13'0'' x 9'3'' | |
| Dinette | 11'2'' x 10'7'' | |
| Great room | 19'11'' x 11'8'' | |
| Foyer | 7'10'' x 13'3'' |
| Features | |||||
|---|---|---|---|---|---|
| Sump Pump | Attached Garage | Central Vacuum - Roughed In | |||
| None | |||||





