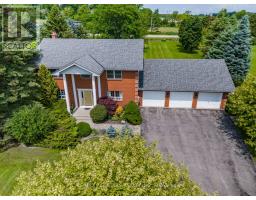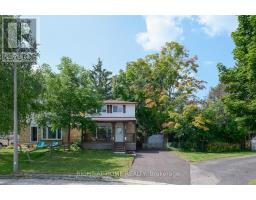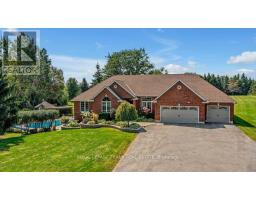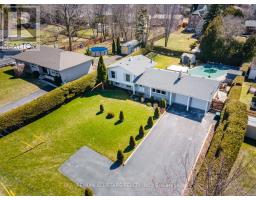135 EDGEWOOD CRESCENT, Scugog, Ontario, CA
Address: 135 EDGEWOOD CRESCENT, Scugog, Ontario
Summary Report Property
- MKT IDE9233563
- Building TypeHouse
- Property TypeSingle Family
- StatusBuy
- Added14 weeks ago
- Bedrooms5
- Bathrooms3
- Area0 sq. ft.
- DirectionNo Data
- Added On13 Aug 2024
Property Overview
Lakefront lifestyle at Sunrise Beach! Spectacular Sunrises! Large, almost 1 acre, unique lakefront property having waterfront on 2 sides. 1700 square foot all brick home with a large country eat-in kitchen c/w pine ceilings, ceramic tile flooring, built-in-appliances, and adjoining main floor laundry room. Oak hardwood and ceramic tile flooring throughout the huge living area with a fieldstone propane fireplace and floor to ceiling windows looking out at the lake. Oversized insulated double garage with direct access from the kitchen. Fully finished basement(2014) with separate entrance, 2 bedrooms, bathroom, living room for possible in-law suite or rental income. Basement workshop and storage cold room. Dock and 16x20 shed for all your water toys! Sunrise beach right next door with a huge shared park, and huge playground across the street. Live/Work/Play from home. (id:51532)
Tags
| Property Summary |
|---|
| Building |
|---|
| Land |
|---|
| Level | Rooms | Dimensions |
|---|---|---|
| Basement | Bedroom | 4.46 m x 3.07 m |
| Recreational, Games room | 7.7 m x 4.45 m | |
| Bedroom | 4.45 m x 2.26 m | |
| Main level | Living room | 4.77 m x 5.24 m |
| Dining room | 3.19 m x 5.24 m | |
| Kitchen | 6.93 m x 4.16 m | |
| Office | 2.92 m x 1.88 m | |
| Primary Bedroom | 3.96 m x 3.44 m | |
| Bedroom 2 | 3.48 m x 3.07 m | |
| Bedroom 3 | 4.14 m x 2.73 m |
| Features | |||||
|---|---|---|---|---|---|
| Attached Garage | Walk out | Central air conditioning | |||


























































