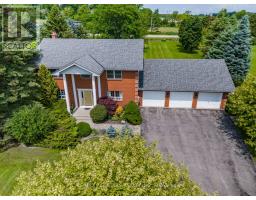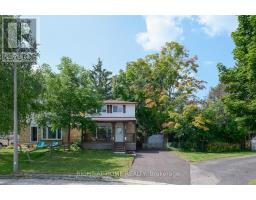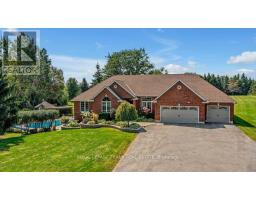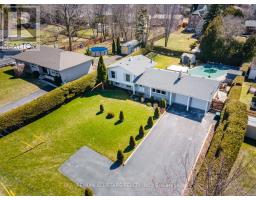141 PLATTEN BOULEVARD, Scugog, Ontario, CA
Address: 141 PLATTEN BOULEVARD, Scugog, Ontario
Summary Report Property
- MKT IDE9240205
- Building TypeHouse
- Property TypeSingle Family
- StatusBuy
- Added14 weeks ago
- Bedrooms3
- Bathrooms2
- Area0 sq. ft.
- DirectionNo Data
- Added On11 Aug 2024
Property Overview
Welcome to your own private oasis! Nestled on a sprawling 3.13 acre lot, this charming 3 bed, 2 bath bungalow offers the perfect blend of serene country living and a warm inviting space that is perfect for families and friends gathering together or quite evenings at home. This property boasts a detached two car garage, spacious 24x30 workshop, for hobbyists or home buniness, with it's rare C5 zoning offering you a unique opportunity for a home business where you live! Inground pool, ideal for cooling off on a hot summer day and BBQ's. This remarkable property also includes 3 more outbuildings, the original homested, barn and driveshed providing endless potential. Located minutes from the historical downtown Port Perry, you will enjoy the best of both worlds in this waterfront community, only steps to lake Scugog. Explore the attached zoning suggestins for exciting oportunites and possibilities. Schedule your tour today! **** EXTRAS **** C-5, please see attached commercial zoning. Shoreline Residential, Bell Canada Easement, North West corner of property. (id:51532)
Tags
| Property Summary |
|---|
| Building |
|---|
| Land |
|---|
| Level | Rooms | Dimensions |
|---|---|---|
| Basement | Laundry room | 3.277 m x 3.701 m |
| Recreational, Games room | 6.817 m x 9.467 m | |
| Laundry room | 3.223 m x 3.615 m | |
| Main level | Kitchen | 5.65 m x 2.1916 m |
| Sitting room | 2.55 m x 3.705 m | |
| Dining room | 5.019 m x 1.874 m | |
| Foyer | 1.289 m x 2.035 m | |
| Primary Bedroom | 3.481 m x 4.114 m | |
| Bedroom 2 | 3.465 m x 2.607 m | |
| Bedroom 3 | 3.461 m x 2.984 m |
| Features | |||||
|---|---|---|---|---|---|
| Detached Garage | Water Heater | Water Treatment | |||
| Dishwasher | Dryer | Refrigerator | |||
| Stove | Washer | Walk-up | |||
| Central air conditioning | Fireplace(s) | ||||


























































