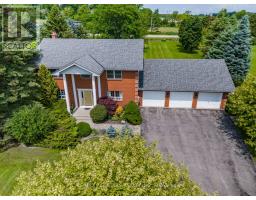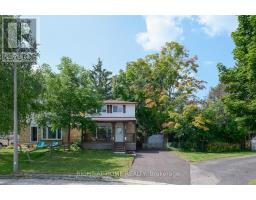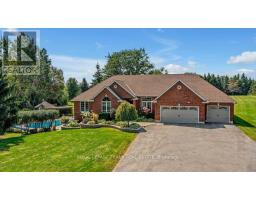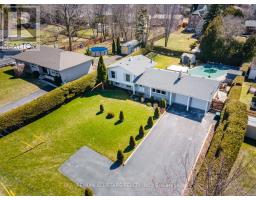19375 THE MISSISSAUGAS TRAIL, Scugog, Ontario, CA
Address: 19375 THE MISSISSAUGAS TRAIL, Scugog, Ontario
Summary Report Property
- MKT IDE9256967
- Building TypeHouse
- Property TypeSingle Family
- StatusBuy
- Added13 weeks ago
- Bedrooms4
- Bathrooms2
- Area0 sq. ft.
- DirectionNo Data
- Added On16 Aug 2024
Property Overview
Welcome to 19375 The Mississaugas Trail in Port Perry, your dream home! The Home Sits on 10 acres of Private Forest. Enjoy Hiking, Ski/Snowshoe, Atv/Skidoo Right Outside Your Back Door. This Stunning Property Has Been Meticulously Renovated to Offer Modern Comfort and Efficiency, Making it the Perfect Place for you and your family to create lasting memories. Full HVAC system with high efficiency Mitsubishi central heat pump and air handler. Renovated in 2021: New Engineered Hardwood Throughout, Kitchen Cabinets, Quartz Countertop, All Plumbing Fixtures, All Lighting Interior and Exterior, Deck Front and Back, Solid Wood Stairs, Insulation, and More! Cozy Up To Your Danish made, High Efficiency Wood-Burning Fireplace. 2 Min Drive To Lake Scugog With Free Boat Launch. (id:51532)
Tags
| Property Summary |
|---|
| Building |
|---|
| Land |
|---|
| Level | Rooms | Dimensions |
|---|---|---|
| Basement | Recreational, Games room | 6.86 m x 6.56 m |
| Main level | Living room | 5.4 m x 3.88 m |
| Kitchen | 5.12 m x 2.26 m | |
| Dining room | 2.14 m x 1.95 m | |
| Upper Level | Primary Bedroom | 4.1 m x 3.57 m |
| Bedroom | 3.24 m x 2.52 m | |
| Office | 2.77 m x 2.13 m | |
| Ground level | Mud room | 3.1 m x 2.9 m |
| Bedroom | 3.23 m x 3.11 m |
| Features | |||||
|---|---|---|---|---|---|
| Wooded area | Partially cleared | Conservation/green belt | |||
| Sump Pump | Attached Garage | Water purifier | |||
| Dishwasher | Dryer | Range | |||
| Refrigerator | Stove | Washer | |||
| Water softener | Separate entrance | Central air conditioning | |||
| Ventilation system | Fireplace(s) | ||||


























































