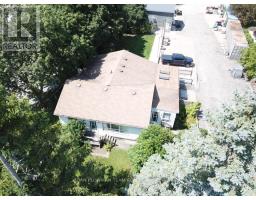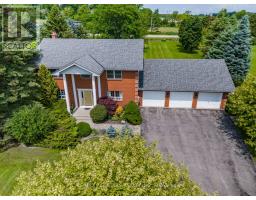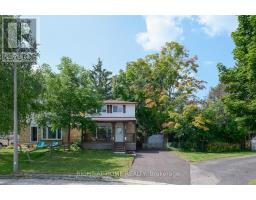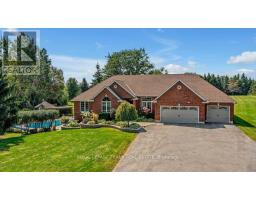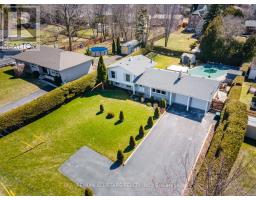320 FRALICKS BEACH ROAD, Scugog, Ontario, CA
Address: 320 FRALICKS BEACH ROAD, Scugog, Ontario
Summary Report Property
- MKT IDE9234413
- Building TypeHouse
- Property TypeSingle Family
- StatusBuy
- Added12 weeks ago
- Bedrooms4
- Bathrooms4
- Area0 sq. ft.
- DirectionNo Data
- Added On26 Aug 2024
Property Overview
Welcome To 320 Fralicks Beach Road Sprawling Over 1.75 Acres Where WATERFRONT Cottage Luxury Meets City Convenience. Less Than A Half Hour Away From The 407, This *DEEDED WATER ACCESS* 2+2 Bedroom Bungalow Is Situated On A Double Lot With Scenic Views Of Lake Scugog. As You Walk Through The Beautiful Double Doors You Are Greeted With Stone Finishes, Vaulted Ceilings And A Wood Burning Fireplace. This Room Creates An Ambiance To Escape The Hustle And Bustle Of The Outside World While Enjoying Relaxing Views Of Lake Scugog. The Updated Kitchen Is Ready For You To Explore Your Culinary Desires. Stop At The Coffee Nook Then Head Out To The Balcony With A Good Book & A Blanket And Get Ready To Enjoy Those Picturesque Sunsets. Feeling Like Staying Indoors? No Problem. Que Jimmy Buffett Margaritaville As You Step Into The Indoor Pool Room With Stunning Lake Views Straight From Your Heated Pool. Don't Forget To Call The Bartender Because This Area Is Equipped With A Wet Bar & Draft Taps. This Raised Bungalow Has Seven Different Walkout Points To Access This Unique Property. The Walkout Basement Leads You Straight To The Hot Tub With An Outdoor Shower. The Pool Room Has Two Exits One Leading You To The Backyard Green Space & The Other Taking You To The Balcony Fit For A BBQ. This Home Is A Rare Find On The Highly Desirable Fralicks Beach Road. Don't Miss Your Opportunity To Own This One Of A Kind Property. (id:51532)
Tags
| Property Summary |
|---|
| Building |
|---|
| Level | Rooms | Dimensions |
|---|---|---|
| Lower level | Other | 14.68 m x 10.4 m |
| Recreational, Games room | 8.75 m x 7.86 m | |
| Bedroom 3 | 4.56 m x 2.99 m | |
| Bedroom 4 | 3.42 m x 2.95 m | |
| Office | 3.42 m x 2.95 m | |
| Den | 3.03 m x 4.66 m | |
| Main level | Kitchen | 6.58 m x 2.95 m |
| Dining room | 3.29 m x 3.26 m | |
| Family room | 6.27 m x 4.17 m | |
| Primary Bedroom | 5.89 m x 4.59 m | |
| Bedroom 2 | 4.43 m x 2.95 m |
| Features | |||||
|---|---|---|---|---|---|
| Attached Garage | Central Vacuum | Walk out | |||
| Central air conditioning | |||||










































