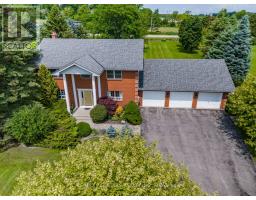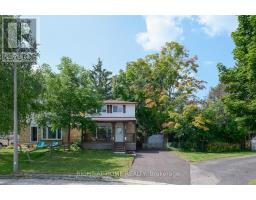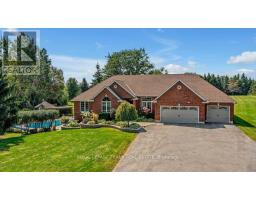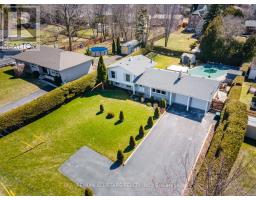344 PLATTEN BOULEVARD, Scugog, Ontario, CA
Address: 344 PLATTEN BOULEVARD, Scugog, Ontario
Summary Report Property
- MKT IDE9244867
- Building TypeHouse
- Property TypeSingle Family
- StatusBuy
- Added14 weeks ago
- Bedrooms2
- Bathrooms1
- Area0 sq. ft.
- DirectionNo Data
- Added On12 Aug 2024
Property Overview
**WATERFRONT on Lake Scugog!!! Enjoy Lakeside Living in this wonderful community. 344 Platten Blvd - Port Perry offers some of the most spectacular West-facing Sunsets. The large covered Deck off the living room offers loads of room to BBQ, Entertain or simply Hot Tub and watch all the boats go by. The hard-packed sandy bottom is perfect for swimming, boating, and all kinds of waterfront fun. This 2 Bed, 1 bath, 4-season home makes a great cottage or year-round home. Natural Gas, forced Air Heat, and the Wood Stove will keep you warm and cozy all winter. This beautifully designed bungalow is filled with Natural Light and Hardwood Oak Floors. 5-minute drive to Port Perry's quaint downtown with Shops, Restaurants Grocery Stores, Parks and more. If you're looking for that Perfect Waterfront Cottage or year-round home in a quiet lakeside community then 344 Platten Blvd in Port Perry is for you! **** EXTRAS **** Concrete shore wall / barrier protecting shoreline, high & dry crawl space on concrete slab, inverted forced air furnace (id:51532)
Tags
| Property Summary |
|---|
| Building |
|---|
| Land |
|---|
| Level | Rooms | Dimensions |
|---|---|---|
| Ground level | Kitchen | 4.66 m x 2.29 m |
| Living room | 4.49 m x 4.34 m | |
| Dining room | 4.49 m x 4.34 m | |
| Primary Bedroom | 3.03 m x 2.29 m | |
| Bedroom 2 | 3 m x 2.22 m |
| Features | |||||
|---|---|---|---|---|---|
| Irregular lot size | Carpet Free | Water Heater | |||
| Water meter | Hot Tub | Microwave | |||
| Refrigerator | Stove | Window Coverings | |||
| Window air conditioner | |||||















































