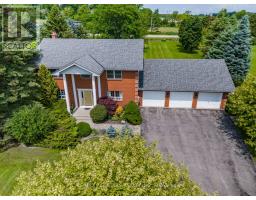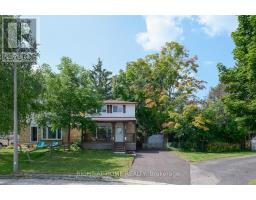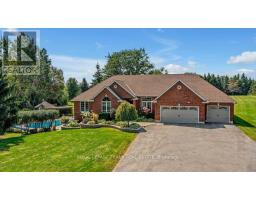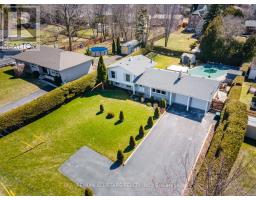4491 MCKEE ROAD, Scugog, Ontario, CA
Address: 4491 MCKEE ROAD, Scugog, Ontario
5 Beds3 Baths0 sqftStatus: Buy Views : 877
Price
$1,025,000
Summary Report Property
- MKT IDE9247823
- Building TypeHouse
- Property TypeSingle Family
- StatusBuy
- Added12 weeks ago
- Bedrooms5
- Bathrooms3
- Area0 sq. ft.
- DirectionNo Data
- Added On23 Aug 2024
Property Overview
If peace and quiet is what you're looking for than this is the property for you! This beautiful country property has a custom built raised bungalow on .69 of an acre. Surrounded by farmer's fields for ultimate privacy and relaxation. Large eat-in kitchen overlooks 3 tiered deck with a walk-out to your expansive backyard. Three large bedrooms on the main level with a sun filled living space. Fully finished basement with a cozy wood burning stove for those winter evenings. Two more bedrooms on the lower level with a separate entrance from the garage. Centrally located and a short drive to Port Perry, Clarington and Oshawa. (id:51532)
Tags
| Property Summary |
|---|
Property Type
Single Family
Building Type
House
Storeys
1
Community Name
Rural Scugog
Title
Freehold
Land Size
100 x 300 FT|1/2 - 1.99 acres
Parking Type
Attached Garage
| Building |
|---|
Bedrooms
Above Grade
3
Below Grade
2
Bathrooms
Total
5
Interior Features
Appliances Included
Water Heater, Water softener, Water Treatment, Window Coverings
Flooring
Laminate, Carpeted
Basement Features
Separate entrance
Basement Type
N/A (Finished)
Building Features
Features
Level lot, Wooded area, Conservation/green belt, Level, Sump Pump
Foundation Type
Block
Style
Detached
Architecture Style
Raised bungalow
Fire Protection
Smoke Detectors
Structures
Patio(s), Shed
Heating & Cooling
Heating Type
Forced air
Utilities
Utility Sewer
Septic System
Exterior Features
Exterior Finish
Brick
Neighbourhood Features
Community Features
School Bus
Amenities Nearby
Hospital, Place of Worship
Parking
Parking Type
Attached Garage
Total Parking Spaces
10
| Land |
|---|
Other Property Information
Zoning Description
Rural Residential
| Level | Rooms | Dimensions |
|---|---|---|
| Lower level | Recreational, Games room | 6.4 m x 6 m |
| Office | 5.6 m x 3.4 m | |
| Other | 3.6 m x 3.4 m | |
| Upper Level | Kitchen | 5.9 m x 3.5 m |
| Dining room | 3.8 m x 3.5 m | |
| Living room | 5.6 m x 3.4 m | |
| Primary Bedroom | 4.5 m x 3.4 m | |
| Bedroom 2 | 3.1 m x 3.4 m | |
| Bedroom 3 | 3 m x 3.4 m |
| Features | |||||
|---|---|---|---|---|---|
| Level lot | Wooded area | Conservation/green belt | |||
| Level | Sump Pump | Attached Garage | |||
| Water Heater | Water softener | Water Treatment | |||
| Window Coverings | Separate entrance | ||||
































