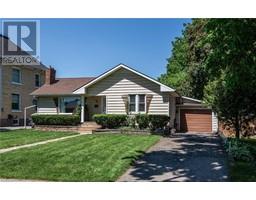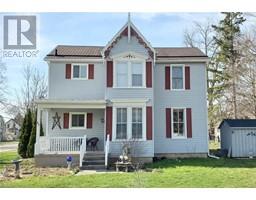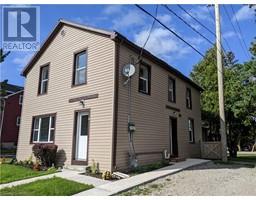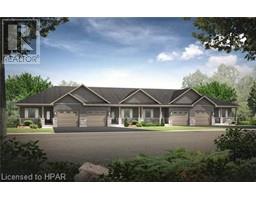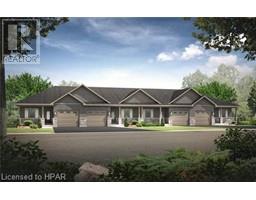42403 BRIDGE Road McKillop Twp, Seaforth, Ontario, CA
Address: 42403 BRIDGE Road, Seaforth, Ontario
Summary Report Property
- MKT ID40618508
- Building TypeHouse
- Property TypeSingle Family
- StatusBuy
- Added19 weeks ago
- Bedrooms3
- Bathrooms2
- Area2026 sq. ft.
- DirectionNo Data
- Added On11 Jul 2024
Property Overview
Welcome to 42403 Bridge Road, where you will find this charming converted school house that was orginally built in 1926 and is just minutes from the quaint town of Seaforth. This home sits on a large 1/2 acre lot with mature trees and with the large deck you will be able to enjoy the quiet country living and view the great Huron county sunsets. The main floor of this home includes a living room with lots of natural light, dining room open to the large kitchen with new countertops, tile backsplash and sink, 2 bedrooms, half bath and laundry and a sunroom that leads out onto a large deck, perfect for all your entertaining needs. The lower level has one bedroom, an office, a 4pc bathroom with a deep soaker tub, and lots of storage. Attached double car garage, propane forced air heat and A/C, newer windows, updated vinyl siding and railing on the upper deck. These country homes don't come up very often, be sure not to miss this one! (id:51532)
Tags
| Property Summary |
|---|
| Building |
|---|
| Land |
|---|
| Level | Rooms | Dimensions |
|---|---|---|
| Lower level | Utility room | 6'4'' x 16'1'' |
| Storage | 7'9'' x 10'11'' | |
| Storage | 7'10'' x 11'3'' | |
| 4pc Bathroom | Measurements not available | |
| Office | 15'9'' x 9'0'' | |
| Bedroom | 9'5'' x 9'6'' | |
| Main level | Laundry room | 5'0'' x 8'0'' |
| 2pc Bathroom | Measurements not available | |
| Sunroom | 9'11'' x 16'9'' | |
| Bedroom | 7'10'' x 11'9'' | |
| Primary Bedroom | 13'0'' x 12'0'' | |
| Kitchen | 12'3'' x 12'2'' | |
| Dining room | 12'6'' x 16'9'' | |
| Living room | 15'9'' x 16'8'' |
| Features | |||||
|---|---|---|---|---|---|
| Corner Site | Crushed stone driveway | Country residential | |||
| Automatic Garage Door Opener | Attached Garage | Central Vacuum | |||
| Dishwasher | Dryer | Refrigerator | |||
| Water softener | Washer | Window Coverings | |||
| Garage door opener | Central air conditioning | ||||





















































