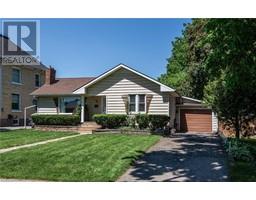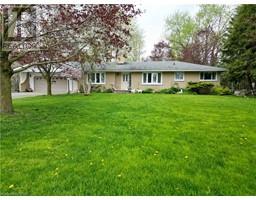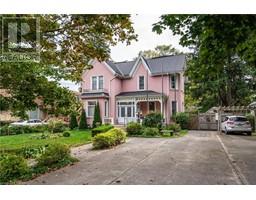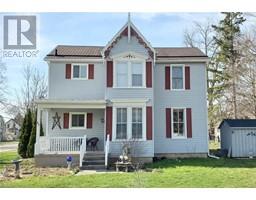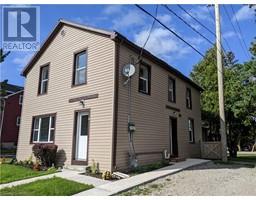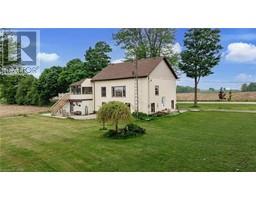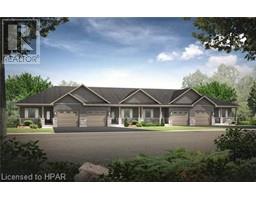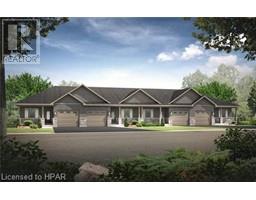65 GODERICH Street Seaforth, Seaforth, Ontario, CA
Address: 65 GODERICH Street, Seaforth, Ontario
4 Beds2 Baths3000 sqftStatus: Buy Views : 733
Price
$499,900
Summary Report Property
- MKT ID40621412
- Building TypeHouse
- Property TypeSingle Family
- StatusBuy
- Added18 weeks ago
- Bedrooms4
- Bathrooms2
- Area3000 sq. ft.
- DirectionNo Data
- Added On17 Jul 2024
Property Overview
Welcome to 65 Goderich Street West. This solid 2 storey home offers over 3000 square feet in Historical town of Seaforth. The central hall plan shows off the winding staircase leading to large foyer with 4 bedrooms and 3 piece bathroom. The main level offers a large dining room with lots of natural lighting, plus L shaped kitchen cabinetry off dining area. The large entertaining living room has lots of space for your sectional. The 2 piece bath and laundry are all handy on the main level. The bright sunporch at the rear of the home is great for enjoying some quiet time overlooking the fenced backyard. There are many opportunities for this home which is located on 82.73 foot frontage with 132.99 foot depth. (id:51532)
Tags
| Property Summary |
|---|
Property Type
Single Family
Building Type
House
Storeys
2
Square Footage
3000 sqft
Subdivision Name
Seaforth
Title
Freehold
Land Size
under 1/2 acre
Built in
1890
| Building |
|---|
Bedrooms
Above Grade
4
Bathrooms
Total
4
Partial
1
Interior Features
Appliances Included
Refrigerator, Stove
Basement Type
Full (Unfinished)
Building Features
Foundation Type
Stone
Style
Detached
Architecture Style
2 Level
Square Footage
3000 sqft
Heating & Cooling
Cooling
None
Utilities
Utility Sewer
Municipal sewage system
Water
Municipal water
Exterior Features
Exterior Finish
Brick Veneer
Neighbourhood Features
Community Features
Community Centre
Amenities Nearby
Golf Nearby, Hospital, Place of Worship, Schools
Parking
Total Parking Spaces
3
| Land |
|---|
Other Property Information
Zoning Description
R2
| Level | Rooms | Dimensions |
|---|---|---|
| Second level | 3pc Bathroom | Measurements not available |
| Bedroom | 15'3'' x 11'0'' | |
| Bedroom | 15'3'' x 11'0'' | |
| Bedroom | 15'4'' x 15'11'' | |
| Bedroom | 15'4'' x 14'0'' | |
| Foyer | 15'8'' x 9'0'' | |
| Main level | Foyer | 9'10'' x 8'5'' |
| Sunroom | 13'6'' x 15'2'' | |
| 2pc Bathroom | Measurements not available | |
| Laundry room | 9'0'' x 8'9'' | |
| Living room | 22'6'' x 15'2'' | |
| Kitchen | 14'8'' x 11'0'' | |
| Dining room | 20'5'' x 15'2'' |
| Features | |||||
|---|---|---|---|---|---|
| Refrigerator | Stove | None | |||




























