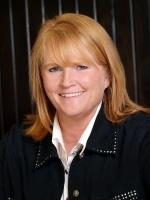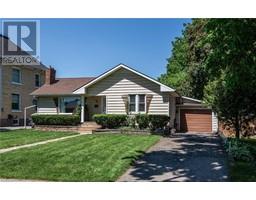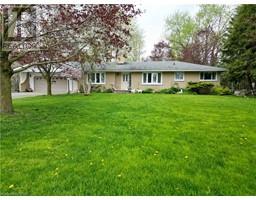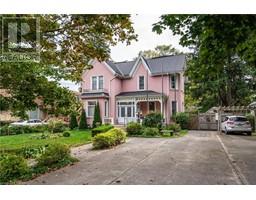40711 MORRIS Road Morris Twp, Brussels, Ontario, CA
Address: 40711 MORRIS Road, Brussels, Ontario
Summary Report Property
- MKT ID40635693
- Building TypeHouse
- Property TypeSingle Family
- StatusBuy
- Added13 weeks ago
- Bedrooms3
- Bathrooms2
- Area2706 sq. ft.
- DirectionNo Data
- Added On20 Aug 2024
Property Overview
Welcome to 40711 Morris Road. This amazing property with 9.74 acres is centrally located on paved road offering a peaceful setting. Once you open the front door you will fall in love with this open style living room with fireplace opened to the spacious eat in kitchen that has lots of cabinetry. The family room boasts ceiling to floor newer windows with a loft above overlooking this well-designed space. You can cozy up to the fireplace and enjoy the character and charm along with the bar which is great for entertaining. The main level also offers main level laundry and a 2 piece bathroom. The upper level has 3 bedrooms offering guests a bedroom with an ensuite, a master bedroom and a third bedroom which has a cheater bathroom including a whirlpool tub. The home is heated with forced air propane, has central air, a generator and lots of extras. The double detached garage was built in 1987, work benches , cabinets and welder are plug ready for the car buff or handyman. The great view from all the windows is truly peaceful with lots of trees along with a fenced area ideal for horse lovers. Call for your private viewing! (id:51532)
Tags
| Property Summary |
|---|
| Building |
|---|
| Land |
|---|
| Level | Rooms | Dimensions |
|---|---|---|
| Second level | 4pc Bathroom | Measurements not available |
| Bedroom | 16'0'' x 13'2'' | |
| Bedroom | 13'9'' x 17'0'' | |
| Primary Bedroom | 13'0'' x 16'4'' | |
| Loft | 19'4'' x 10'0'' | |
| Laundry room | 10'3'' x 11'10'' | |
| Foyer | 13'8'' x 12'0'' | |
| Main level | Family room | 20'2'' x 19'1'' |
| 2pc Bathroom | Measurements not available | |
| Living room | 24'3'' x 12'11'' | |
| Kitchen | 24'3'' x 16'10'' |
| Features | |||||
|---|---|---|---|---|---|
| Country residential | Detached Garage | Dishwasher | |||
| Dryer | Refrigerator | Stove | |||
| Water softener | Water purifier | Washer | |||
| Window Coverings | Central air conditioning | ||||








































































