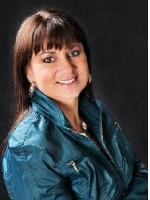433 ALBERT ST Brussels, Brussels, Ontario, CA
Address: 433 ALBERT ST, Brussels, Ontario
Summary Report Property
- MKT ID40631375
- Building TypeHouse
- Property TypeSingle Family
- StatusBuy
- Added14 weeks ago
- Bedrooms3
- Bathrooms2
- Area1733 sq. ft.
- DirectionNo Data
- Added On12 Aug 2024
Property Overview
Nestled in on a quiet street steps away from Park and Maitland River on one of this family friendly little town’s finest streets, sits this 3 bedroom, 2 bath. If you are looking for a formal entrance or a place for everyday entry, this one is equipped with both. The recently installed gas stove fireplace brings warmth and charm to the family room. Spacious Main floor laundry room with folding counter is a must have. If you are preparing dinner or have holiday guests, the living room and kitchen area are conveniently situated so you can watch the kids or join in the conversation, but have a separate space to prepare meals. Spacious bedrooms with lots of closets, allows more than ample storage for families, or lots of space for someone who has a different outfits for every occasion. Bathroom up and down save on midnight commuting downstairs. Newer roof, Newer siding, updated windows, New front door, and much more. There is so much space indoors and out making it perfect match for a family, or someone that is looking for space to roam and sprawl. If you have Renter fatigue and want to invest in your own future at a price point that is very difficult to secure, this one is the best of both worlds, so much value in this property. This is not just a house but a place to call home. (id:51532)
Tags
| Property Summary |
|---|
| Building |
|---|
| Land |
|---|
| Level | Rooms | Dimensions |
|---|---|---|
| Second level | Bedroom | 11'10'' x 10'0'' |
| Bedroom | 13'6'' x 10'3'' | |
| Primary Bedroom | 13'8'' x 13'0'' | |
| 4pc Bathroom | Measurements not available | |
| Main level | 2pc Bathroom | Measurements not available |
| Living room | 16'6'' x 13'9'' | |
| Family room | 16'6'' x 14'10'' | |
| Kitchen | 16'6'' x 13'0'' |
| Features | |||||
|---|---|---|---|---|---|
| Corner Site | Dishwasher | Dryer | |||
| Refrigerator | Stove | Washer | |||
| None | |||||












































