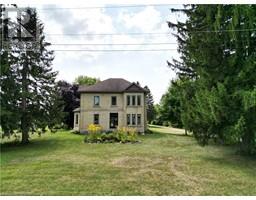95 DUNEDIN Drive Brussels, Brussels, Ontario, CA
Address: 95 DUNEDIN Drive, Brussels, Ontario
Summary Report Property
- MKT ID40635460
- Building TypeHouse
- Property TypeSingle Family
- StatusBuy
- Added12 weeks ago
- Bedrooms6
- Bathrooms2
- Area2896 sq. ft.
- DirectionNo Data
- Added On23 Aug 2024
Property Overview
Welcome to this charming 6-bedroom, 2-bathroom home, offering an expansive 2896 square feet of living space, nestled on a desirable double lot in the east end of Brussels. Built and lovingly maintained by a single family since 1992, this residence boasts a blend of laminate, vinyl, and carpet flooring, creating a warm and inviting atmosphere throughout. As you enter, you'll be greeted by a spacious layout that accommodates both family living and entertaining. Main floor living with oak cabinets in the kitchen, featuring an open and inviting layout that promotes both functionality and comfort. The six bedrooms provide ample space for relaxation, while the two well-appointed bathrooms ensure convenience for residents and guests alike. The property features an attached single garage, perfect for easy access and storage, as well as a detached single garage that doubles as a workshop, catering to all your DIY projects and hobbies. An additional washroom adds further functionality to this space. With its generous lot size, this property offers plenty of outdoor space for gardening, play, or simply enjoying the fresh air. Don’t miss the opportunity to make this family-owned gem your own, where cherished memories await in every corner. (id:51532)
Tags
| Property Summary |
|---|
| Building |
|---|
| Land |
|---|
| Level | Rooms | Dimensions |
|---|---|---|
| Basement | Cold room | 4'8'' x 6'5'' |
| 4pc Bathroom | Measurements not available | |
| Utility room | 11'3'' x 7'2'' | |
| Bedroom | 13'7'' x 11'2'' | |
| Bedroom | 11'4'' x 10'2'' | |
| Bedroom | 12'3'' x 8'8'' | |
| Recreation room | 12'5'' x 22'7'' | |
| Main level | Laundry room | 4'9'' x 6'4'' |
| 3pc Bathroom | Measurements not available | |
| Bedroom | 9'5'' x 8'2'' | |
| Bedroom | 9'6'' x 9'6'' | |
| Primary Bedroom | 14'2'' x 10'6'' | |
| Mud room | 6'0'' x 9'0'' | |
| Den | 10'6'' x 10'6'' | |
| Eat in kitchen | 15'6'' x 11'6'' | |
| Living room | 16'0'' x 11'6'' | |
| Foyer | 5'0'' x 6'6'' |
| Features | |||||
|---|---|---|---|---|---|
| Crushed stone driveway | Sump Pump | Automatic Garage Door Opener | |||
| Attached Garage | Detached Garage | Central Vacuum | |||
| Dishwasher | Dryer | Microwave | |||
| Refrigerator | Water softener | Washer | |||
| Window Coverings | Garage door opener | Central air conditioning | |||
















































