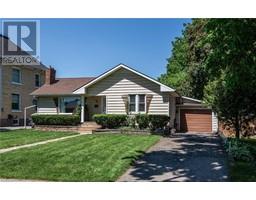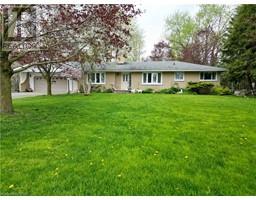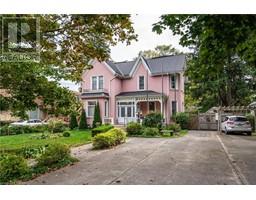63 KRUSE Drive Egmondville, Egmondville, Ontario, CA
Address: 63 KRUSE Drive, Egmondville, Ontario
Summary Report Property
- MKT ID40631607
- Building TypeHouse
- Property TypeSingle Family
- StatusBuy
- Added13 weeks ago
- Bedrooms3
- Bathrooms3
- Area2538 sq. ft.
- DirectionNo Data
- Added On19 Aug 2024
Property Overview
Welcome to 63 Kruse Drive, Egmondville. This home is well maintained and spotless throughout. The well- constructed home has 2538 square feet of finished space. The first level offers three bedrooms, primary bedroom with a 3 piece ensuite and full four piece, spacious living room with gleaming hardwood floors, walk out to newer composite deck, a gas fireplace. The kitchen has this great eating nook area, solid wood kitchen cabinetry along with a separate dining room area opened to the living room and great view of the back yard. The lower level has this amazing family room with gas fireplace surrounded by brick along with this great bar, great for entertaining. The laundry room is separate and a good size along with loads of storage, forced air gas heat, central air, cental vac, metal roof and so very well kept.There is attached 1.5 car garage. The lot is 82 x 175 foot frontage and is located in a well desired area. Don't miss out on this great home. (id:51532)
Tags
| Property Summary |
|---|
| Building |
|---|
| Land |
|---|
| Level | Rooms | Dimensions |
|---|---|---|
| Basement | Laundry room | 12'0'' x 7'10'' |
| Recreation room | 26'8'' x 32'10'' | |
| Lower level | Workshop | 18'6'' x 20'2'' |
| Utility room | 9'8'' x 9'11'' | |
| 2pc Bathroom | Measurements not available | |
| Utility room | 9'8'' x 9'11'' | |
| Other | 9'9'' x 4'6'' | |
| Main level | Full bathroom | Measurements not available |
| 4pc Bathroom | Measurements not available | |
| Bedroom | 13'2'' x 10'11'' | |
| Bedroom | 10'10'' x 9'4'' | |
| Primary Bedroom | 15'4'' x 10'11'' | |
| Living room | 19'7'' x 13'1'' | |
| Dining room | 9'8'' x 12'1'' | |
| Dinette | 9'6'' x 11'10'' | |
| Kitchen | 8'9'' x 7'8'' |
| Features | |||||
|---|---|---|---|---|---|
| Attached Garage | Central Vacuum | Dishwasher | |||
| Dryer | Refrigerator | Stove | |||
| Water softener | Washer | Microwave Built-in | |||
| Window Coverings | Central air conditioning | ||||


































































