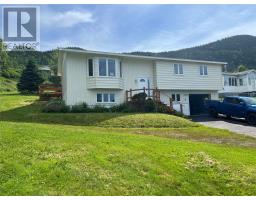9 Newtown Road, Seal Cove, Newfoundland & Labrador, CA
Address: 9 Newtown Road, Seal Cove, Newfoundland & Labrador
Summary Report Property
- MKT ID1273598
- Building TypeHouse
- Property TypeSingle Family
- StatusBuy
- Added13 weeks ago
- Bedrooms5
- Bathrooms3
- Area2178 sq. ft.
- DirectionNo Data
- Added On21 Aug 2024
Property Overview
Looking for a home with a great view! check out this listing! It's Located in the quiet community of Seal Cove which is about 15 minutes from the Town of Baie Verte. The home has great curb appeal has its built on the hillside and nestled in across from White Bay. It features a paved driveway and an attached garage. The home design is a 2 story with a covered front veranda for you to enjoy the surrounding scenic beauty. The main floor features a large open kitchen with a dining nook. The is a large formal dining room. The living room is very spacious with plenty of natural light. There is a master bedroom with an ensuite. The 2nd level features 3 bedrooms and a bathroom. The lower level is fully developed with a walk out basement. There is a family room, bathroom, bonus room and storage. (id:51532)
Tags
| Property Summary |
|---|
| Building |
|---|
| Land |
|---|
| Level | Rooms | Dimensions |
|---|---|---|
| Second level | Bath (# pieces 1-6) | 4pc 7 x 9.1 |
| Bedroom | 9.4 x 11.2 | |
| Bedroom | 9.1 x 15.3 | |
| Bedroom | 10.1 x 13.6 | |
| Lower level | Storage | 7.3 x 9.5 |
| Bedroom | 8.10 x 11 | |
| Bath (# pieces 1-6) | 3pc 5 x 9 | |
| Family room | 10.10 x 21.5 | |
| Main level | Porch | 6.4 x 6.7 |
| Laundry room | 4 x 5.2 | |
| Ensuite | 5.6 x 11.7 | |
| Primary Bedroom | 11.7 x 14 | |
| Living room | 13 x 20 | |
| Dining room | 12.2 x 15.10 | |
| Dining nook | 10.5 x 12.2 | |
| Kitchen | 10 x 10.6 | |
| Other | Not known | 20 x 25 apprx |
| Features | |||||
|---|---|---|---|---|---|
| Attached Garage | Dishwasher | Refrigerator | |||
| Microwave | Stove | ||||














































