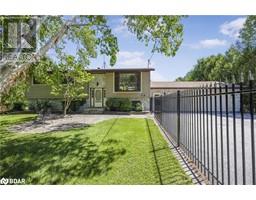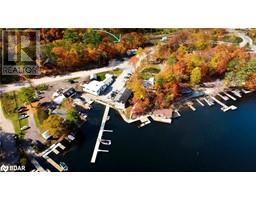2085 BIRKSHIRE WOODS Lane SE53 - Rural Severn, Severn, Ontario, CA
Address: 2085 BIRKSHIRE WOODS Lane, Severn, Ontario
Summary Report Property
- MKT ID40624338
- Building TypeHouse
- Property TypeSingle Family
- StatusBuy
- Added12 weeks ago
- Bedrooms3
- Bathrooms3
- Area2263 sq. ft.
- DirectionNo Data
- Added On27 Aug 2024
Property Overview
Sold Conditional w/ 48hr Escape Clause. Welcome to Bass Lake Woodlands! This custom built luxury home is what dreams are made of. Situated on a quiet dead-end street in one of the most sought-after neighbourhoods in Simcoe County, 2085 Birkshire Woods Lane truly has it all. This 2021 built-home belongs in a magazine and is perfect for families and those who love to entertain. The open-concept main floor has the wow-factor you've been looking for with breathtaking views of the serene treed backyard. The three large bedrooms are perfect for most families, and the 2000+ square feet of unfinished basement provides the opportunity to expand to suit your family's growing needs in the future! Competitively priced, this one won't last long. Book your showing today! (id:51532)
Tags
| Property Summary |
|---|
| Building |
|---|
| Land |
|---|
| Level | Rooms | Dimensions |
|---|---|---|
| Main level | Bedroom | 13'0'' x 13'10'' |
| Primary Bedroom | 18'0'' x 15'8'' | |
| Mud room | 7'1'' x 11'9'' | |
| Living room | 18'5'' x 24'5'' | |
| Laundry room | 7'1'' x 7'10'' | |
| Kitchen | 18'0'' x 11'10'' | |
| Foyer | 6'7'' x 10'6'' | |
| Dining room | 18'0'' x 18'2'' | |
| Bedroom | 11'1'' x 11'1'' | |
| Full bathroom | Measurements not available | |
| 5pc Bathroom | Measurements not available | |
| 2pc Bathroom | Measurements not available |
| Features | |||||
|---|---|---|---|---|---|
| Cul-de-sac | Backs on greenbelt | Paved driveway | |||
| Sump Pump | Automatic Garage Door Opener | Attached Garage | |||
| Dishwasher | Dryer | Refrigerator | |||
| Stove | Washer | Central air conditioning | |||





















































