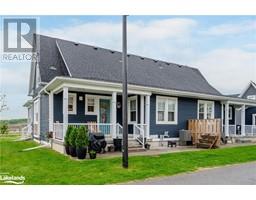13199 16 COUNTY ROAD, Severn, Ontario, CA
Address: 13199 16 COUNTY ROAD, Severn, Ontario
Summary Report Property
- MKT IDS9018260
- Building TypeHouse
- Property TypeSingle Family
- StatusBuy
- Added23 weeks ago
- Bedrooms3
- Bathrooms4
- Area0 sq. ft.
- DirectionNo Data
- Added On11 Jul 2024
Property Overview
Welcome to this exquisite custom-built home nestled on a large private lot, offering a true haven for nature enthusiasts with just under 3 acres and the Trans Canada Trail at your doorstep. Embrace the beauty of seasonal lake views that enhance the tranquil atmosphere of this residence. The open concept layout welcomes you with an abundance of natural light, creating a warm and inviting ambiance throughout. The heart of the home boasts a custom kitchen adorned with luxurious quartz counters, perfect for both culinary adventures and entertaining. With 3 bedrooms and 4 bathrooms, this residence provides ample space for comfortable living. The primary suite is a retreat in itself, featuring a cozy fireplace and a walkout to a large covered deck, allowing you to enjoy the serenity of the surroundings. The walkout basement, with its in-law suite potential, adds versatility to the property. The oversized insulated garage offers convenience with inside entry to both the main and lower levels. Positioned in a great commuter location, this home is ideally situated near HWY 12 and HWY 400, ensuring seamless connectivity. Don't miss this amazing opportunity to call this nature lover's paradise your home sweet home. (id:51532)
Tags
| Property Summary |
|---|
| Building |
|---|
| Land |
|---|
| Level | Rooms | Dimensions |
|---|---|---|
| Main level | Great room | 5.66 m x 8.56 m |
| Kitchen | 4.95 m x 4.88 m | |
| Dining room | 4.14 m x 3.66 m | |
| Primary Bedroom | 5.21 m x 4.88 m | |
| Bedroom | 3.99 m x 3.84 m | |
| Bedroom | 3.96 m x 3.43 m | |
| Mud room | 3.63 m x 2.31 m |
| Features | |||||
|---|---|---|---|---|---|
| Ravine | Backs on greenbelt | Conservation/green belt | |||
| Lighting | Guest Suite | In-Law Suite | |||
| Attached Garage | Garage door opener remote(s) | Water Heater - Tankless | |||
| Water Heater | Dishwasher | Dryer | |||
| Refrigerator | Stove | Washer | |||
| Central air conditioning | Air exchanger | ||||

















































