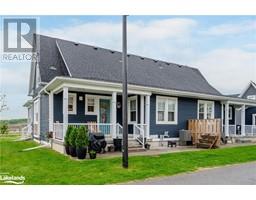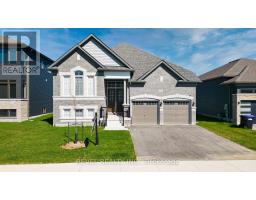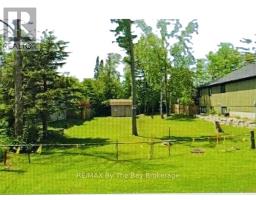7 ANDREW Court WB01 - Wasaga Beach, Wasaga Beach, Ontario, CA
Address: 7 ANDREW Court, Wasaga Beach, Ontario
Summary Report Property
- MKT ID40641494
- Building TypeHouse
- Property TypeSingle Family
- StatusBuy
- Added11 weeks ago
- Bedrooms4
- Bathrooms2
- Area2407 sq. ft.
- DirectionNo Data
- Added On03 Dec 2024
Property Overview
Nestled in the friendly Wasaga Sands community, this charming Cape Cod style residence is designed with young families in mind, located in a quiet cul-de-sac on a nearly 1/2 Acre lot. Inside a spacious foyer welcomes you into a bright living room with a cozy gas fireplace, perfect for family gatherings or relaxing evenings. The large kitchen and dining area feature a walkout to the private backyard, surrounded by mature trees ideal for outdoor play and family barbecues. Upstairs, you'll find three generously sized bedrooms, including a primary suite with a walk in closet, and the convenience of second-floor laundry. The lower-level rec room, with its separate entrance, offers an additional bedroom and versatile space for a playroom, home gym, or in-law suite. Take advantage of the spacious two-car garage with inside entry along with ample parking for all your guests. Situated just minutes from all local amenities, parks, beaches, schools, shopping and more! Don't let this amazing opportunity pass you by! (id:51532)
Tags
| Property Summary |
|---|
| Building |
|---|
| Land |
|---|
| Level | Rooms | Dimensions |
|---|---|---|
| Second level | 4pc Bathroom | Measurements not available |
| Bedroom | 11'9'' x 9'5'' | |
| Bedroom | 11'9'' x 11'0'' | |
| Primary Bedroom | 15'11'' x 9'8'' | |
| Lower level | Bonus Room | 10'9'' x 6'3'' |
| Bedroom | 14'0'' x 11'3'' | |
| Family room | 22'1'' x 18'4'' | |
| Main level | 3pc Bathroom | Measurements not available |
| Office | 9'3'' x 8'9'' | |
| Kitchen | 12'1'' x 11'0'' | |
| Dining room | 12'11'' x 11'0'' | |
| Living room | 18'4'' x 15'3'' | |
| Foyer | 15'6'' x 15'0'' |
| Features | |||||
|---|---|---|---|---|---|
| Cul-de-sac | Paved driveway | Attached Garage | |||
| Dishwasher | Dryer | Refrigerator | |||
| Stove | Washer | Central air conditioning | |||



















