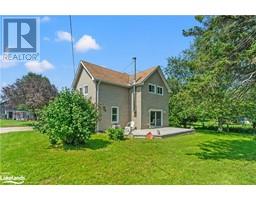30 SAMANTHA Lane MD01 - East of King Street, Midland, Ontario, CA
Address: 30 SAMANTHA Lane, Midland, Ontario
Summary Report Property
- MKT ID40592258
- Building TypeApartment
- Property TypeSingle Family
- StatusBuy
- Added35 weeks ago
- Bedrooms3
- Bathrooms4
- Area2499 sq. ft.
- DirectionNo Data
- Added On18 Jun 2024
Property Overview
A Rare Premium End-Unit Lot, Boasting Main Floor Living, Is A Functionally Designed And A Fully Finished Anomaly Of Combinations Available In This Complex. You Will Experience Luxury Living In This Exquisite Townhouse Which Is A One-Of-A-Kind Residence With A Charming Wrap-Around Porch Coupled With A Second Patio On The Rear Of The Property, Both Perfect For Enjoying Tranquil Moments. Fully Finished 2nd Floor Loft Featuring Another Bedroom, Bathroom, And The Cutest Little Kids Play-Area! The Finished Basement Features A Wet Bar, Workshop, Living Room, Gym Space And TONS Of Storage. Impeccably Crafted With High-End Finishes, This Home Offers Move-In Readiness And Convenience With A Detached Single-Car Garage. Say Goodbye To Lawn Care And Snow Removal With Maintenance-Free Living. The Soon To Be Built Community Center Will Complete Your Experience With The Addition Of A Pool, Gym, Party Room And Many More Features Just Steps From Your Front Door. (id:51532)
Tags
| Property Summary |
|---|
| Building |
|---|
| Land |
|---|
| Level | Rooms | Dimensions |
|---|---|---|
| Second level | Bonus Room | 13'10'' x 5'3'' |
| Sitting room | 11'1'' x 8'0'' | |
| Family room | 12'4'' x 8'7'' | |
| 4pc Bathroom | Measurements not available | |
| Bedroom | 14'5'' x 10'6'' | |
| Basement | 2pc Bathroom | Measurements not available |
| Recreation room | 29'11'' x 29'8'' | |
| Main level | Bedroom | 12'11'' x 9'11'' |
| Primary Bedroom | 13'5'' x 11'6'' | |
| Full bathroom | Measurements not available | |
| 4pc Bathroom | Measurements not available | |
| Laundry room | 5'7'' x 4'11'' | |
| Kitchen | 13'5'' x 9'4'' | |
| Dining room | 13'5'' x 7'3'' | |
| Living room | 16'10'' x 14'8'' | |
| Foyer | 6'4'' x 5'8'' |
| Features | |||||
|---|---|---|---|---|---|
| Southern exposure | Detached Garage | Dishwasher | |||
| Dryer | Microwave | Refrigerator | |||
| Stove | Water meter | Washer | |||
| Window Coverings | Central air conditioning | ||||




























































