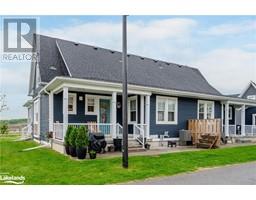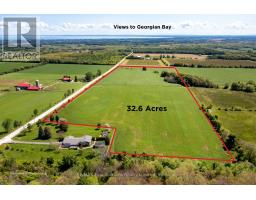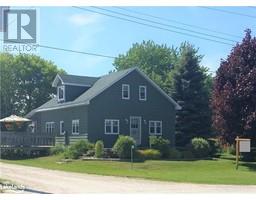169 SWITZER STREET, Clearview, Ontario, CA
Address: 169 SWITZER STREET, Clearview, Ontario
Summary Report Property
- MKT IDS11928704
- Building TypeHouse
- Property TypeSingle Family
- StatusBuy
- Added6 days ago
- Bedrooms4
- Bathrooms3
- Area0 sq. ft.
- DirectionNo Data
- Added On06 Feb 2025
Property Overview
Welcome to 169 Switzer Street, a delightful raised bungalow nestled in the serene community of New Lowell. This home sits on a spacious 1-acre lot, offering plenty of outdoor space for gardening, play, or future expansion, making it ideal for families seeking a peaceful escape. The home features three generously sized bedrooms, with an additional bedroom on the lower level, offering plenty of space for a large or growing family. The lower level also provides extra living space , perfect for entertainment. The spacious interior is thoughtfully designed to support family life, with abundant space for relaxation and socializing. Blending comfort with practicality, this home presents a wonderful opportunity for those looking for a peaceful haven with potential for growth. Located in a quiet neighborhood, this home offers the perfect mix of country charm and modern convenience. Shingles and Windows replaced in 2024. Don't miss the chance to make this charming property your own! (id:51532)
Tags
| Property Summary |
|---|
| Building |
|---|
| Land |
|---|
| Level | Rooms | Dimensions |
|---|---|---|
| Lower level | Family room | 3.88 m x 9.32 m |
| Bedroom | 3.88 m x 3.63 m | |
| Other | 4.07 m x 5.79 m | |
| Main level | Living room | 4.85 m x 3.62 m |
| Dining room | 3.2 m x 3.28 m | |
| Kitchen | 3.2 m x 5.23 m | |
| Bedroom | 3.71 m x 4.47 m | |
| Bedroom | 3.71 m x 3.08 m | |
| Bedroom | 3.1 m x 4.26 m |
| Features | |||||
|---|---|---|---|---|---|
| Irregular lot size | Flat site | Conservation/green belt | |||
| Sump Pump | Attached Garage | Garage door opener remote(s) | |||
| Water Heater | Dishwasher | Dryer | |||
| Refrigerator | Stove | Washer | |||
| Central air conditioning | Fireplace(s) | ||||

















































