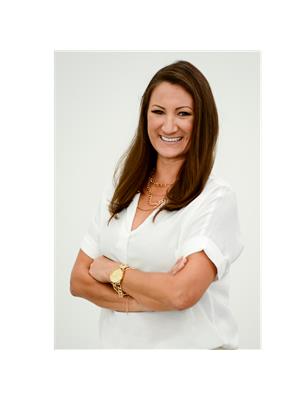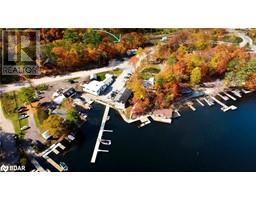3459 BRENNAN LINE, Severn, Ontario, CA
Address: 3459 BRENNAN LINE, Severn, Ontario
Summary Report Property
- MKT IDS9040822
- Building TypeHouse
- Property TypeSingle Family
- StatusBuy
- Added18 weeks ago
- Bedrooms4
- Bathrooms1
- Area0 sq. ft.
- DirectionNo Data
- Added On16 Jul 2024
Property Overview
Have you been searching for a 3+1 bed home with garage and fiber optic internet just outside city limits - that harnesses all the character and charm of a farm house? Well, you just found it! 1100sft - story & a half home on a 75 x 200 ft lot equipped with a chicken coop. When you come visit you will enter into the 'must-have' mudroom for all the things, followed by the formal livingroom w woodstove! There are 2 bedrooms on the main level w an adorable bathroom in between and the master suit is the ENTIRE half story - bedroom heaven w large walk in closet. The kitchen is open to the family/dining area with farm field views....siiiigh! It's impossible not to fall for this cutie pie. Oh, did I mention there is a full partially finished basement for added room? This home is going to make someone very happy soon, maybe it's you! Property Taxes: $2832/yr - cost efficient to operate. Appliances included. (id:51532)
Tags
| Property Summary |
|---|
| Building |
|---|
| Land |
|---|
| Level | Rooms | Dimensions |
|---|---|---|
| Second level | Primary Bedroom | 4.88 m x 3.66 m |
| Basement | Bedroom | 3.05 m x 2.44 m |
| Main level | Mud room | 2.74 m x 2.13 m |
| Living room | 4.5 m x 3.94 m | |
| Kitchen | 3.66 m x 2.74 m | |
| Family room | 7.62 m x 2.74 m | |
| Bedroom | 3.35 m x 2.74 m | |
| Bedroom | 3.35 m x 2.74 m | |
| Bathroom | 2 m x 1.5 m |
| Features | |||||
|---|---|---|---|---|---|
| Detached Garage | Dishwasher | Dryer | |||
| Range | Refrigerator | Stove | |||
| Washer | Central air conditioning | ||||


































